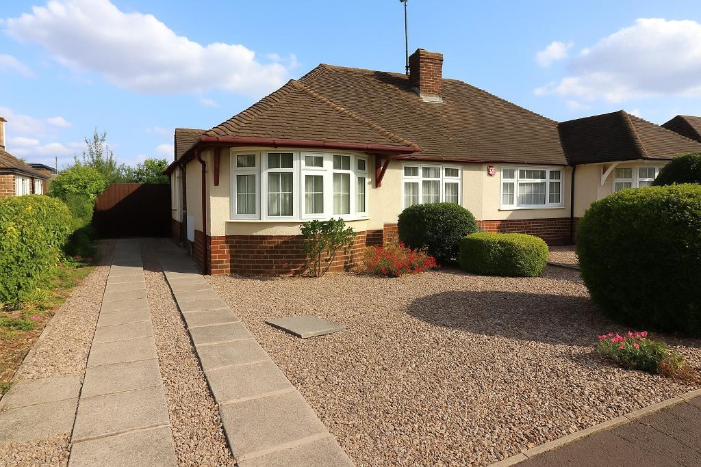
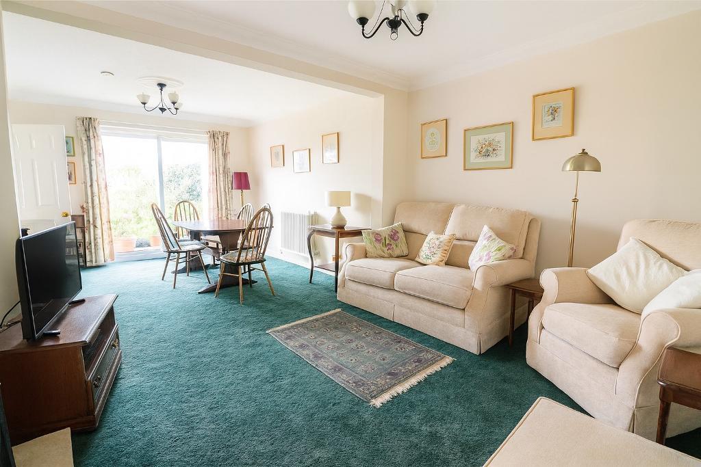
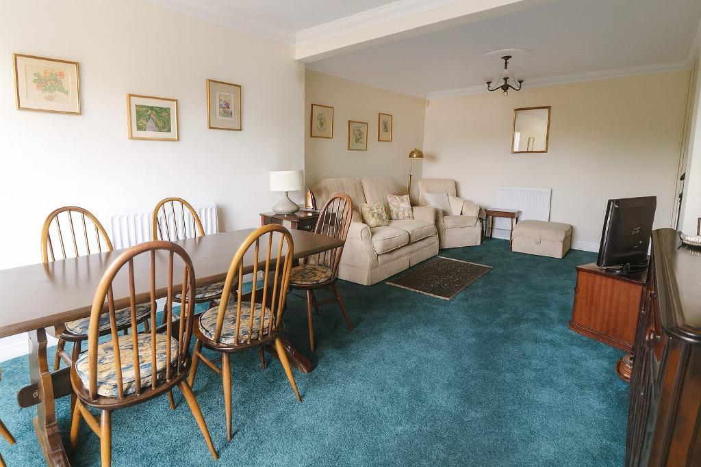
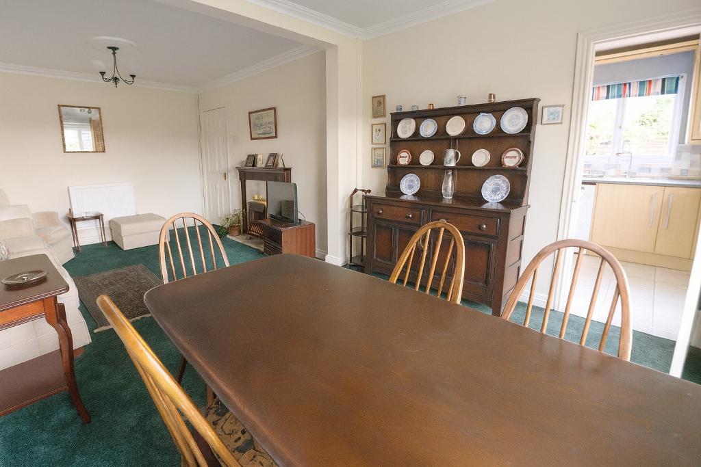
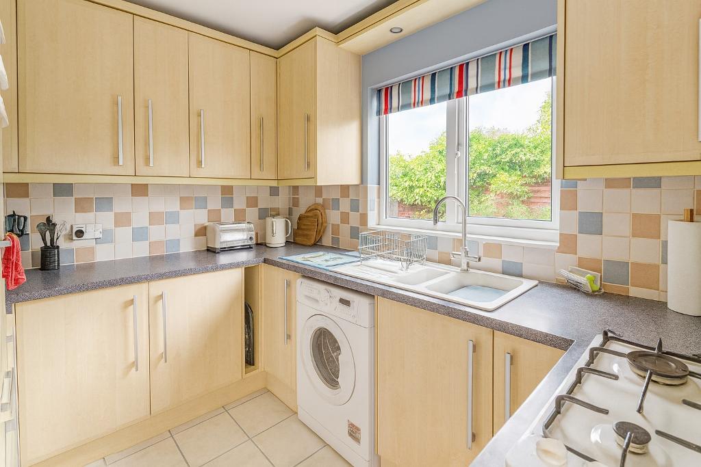
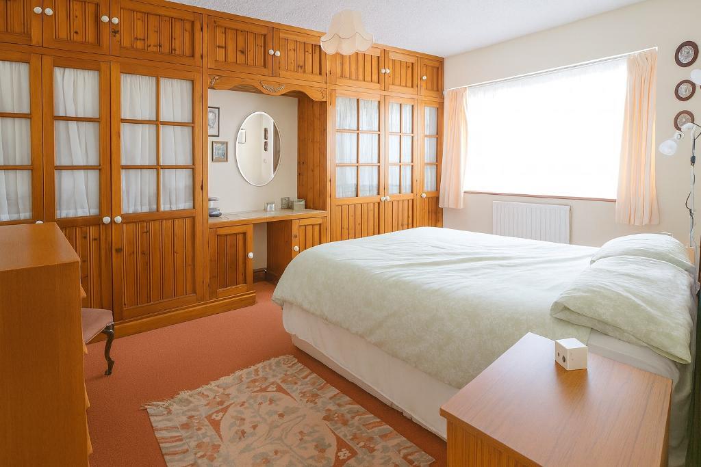
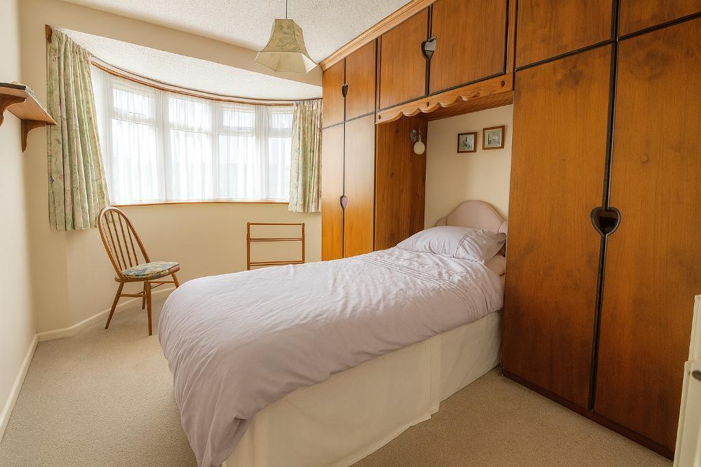
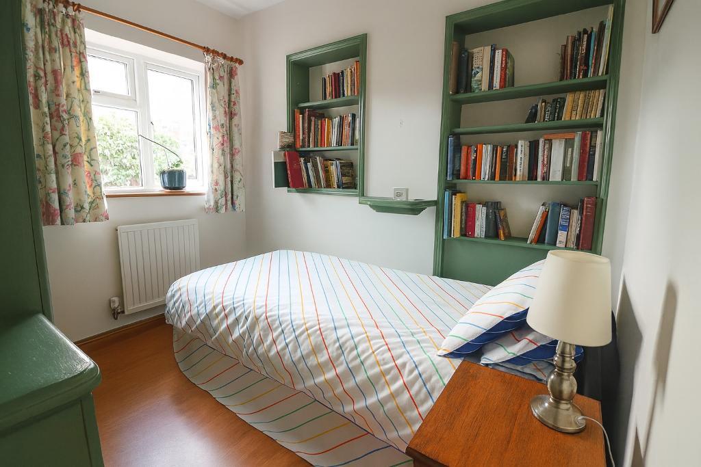
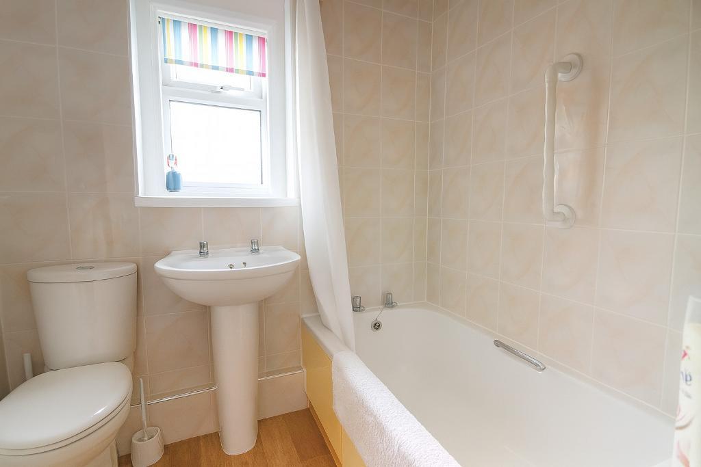
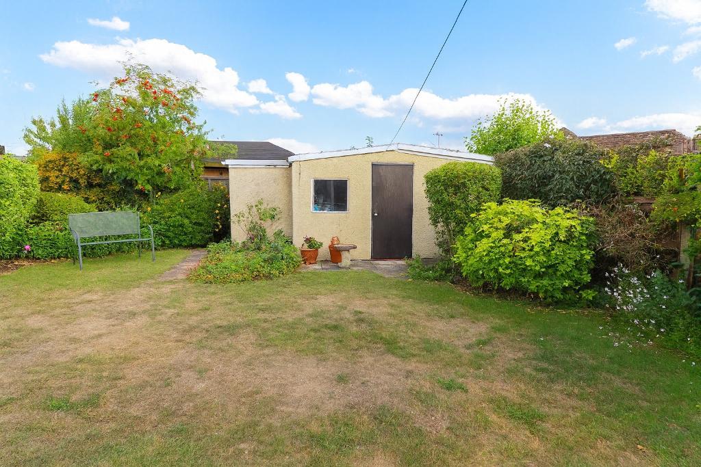
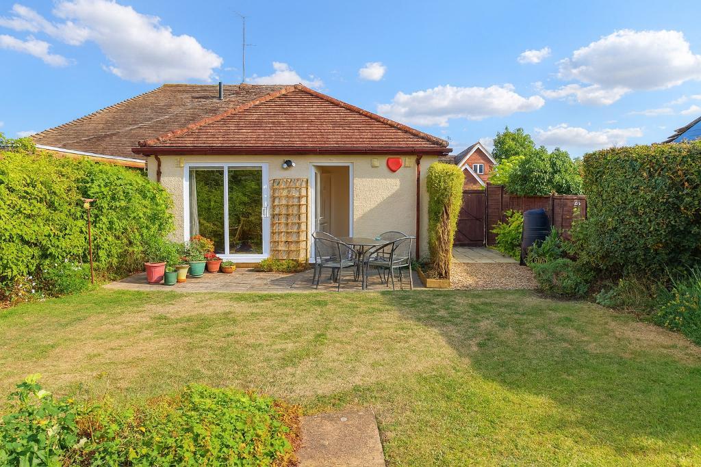
MANTONS ESTATE AGENTS are delighted to offer for sale this spacious and well presented three bedroom extended semi detached bungalow, available with no upper chain.
Extended to the rear in 1994, the property boasts a generous 21ft lounge/diner with an adjoining fitted kitchen. The original kitchen has been thoughtfully converted into a third bedroom, while a modern bathroom suite completes the home.
The accommodation comprises a welcoming entrance hall with loft access, modern bathroom suite, three well proportioned bedrooms, a bright fitted kitchen with integrated fridge/freezer & a spacious lounge/diner with sliding patio doors opening onto the rear garden.
Externally, the property enjoys a private South/East facing garden, perfect for sunny mornings & peaceful evenings, with a patio area, mature shrubs & side access. To the front, a generous driveway provides ample off-road parking.
Additional benefits include double glazing, gas central heating powered by a replacement combination boiler & a bright, airy layout throughout.
Early viewing is strongly recommended to avoid disappointment. Contact Mantons Estate Agents today to arrange your appointment.
Gooseberry Hill is situated in the sought-after Warden Hill neighborhood of North Luton. It offers convenient access to various amenities, including a nearby parade of shops featuring a pharmacy, Morrisons & launderette. Additionally, residents benefit from having the local doctor's surgery right on their doorstep. The area boasts easy accessibility to South Beds golf course, local bus stops, and supermarkets such as Sainsbury's & Aldi. Families will appreciate the proximity to Icknield Primary & High Schools, making it an ideal location within their catchment area.
EPC Rating D. Council Tax Band C. 738 Sq.ft (Approx).
For further information on this property please call 01582 883 989 or e-mail [email protected]
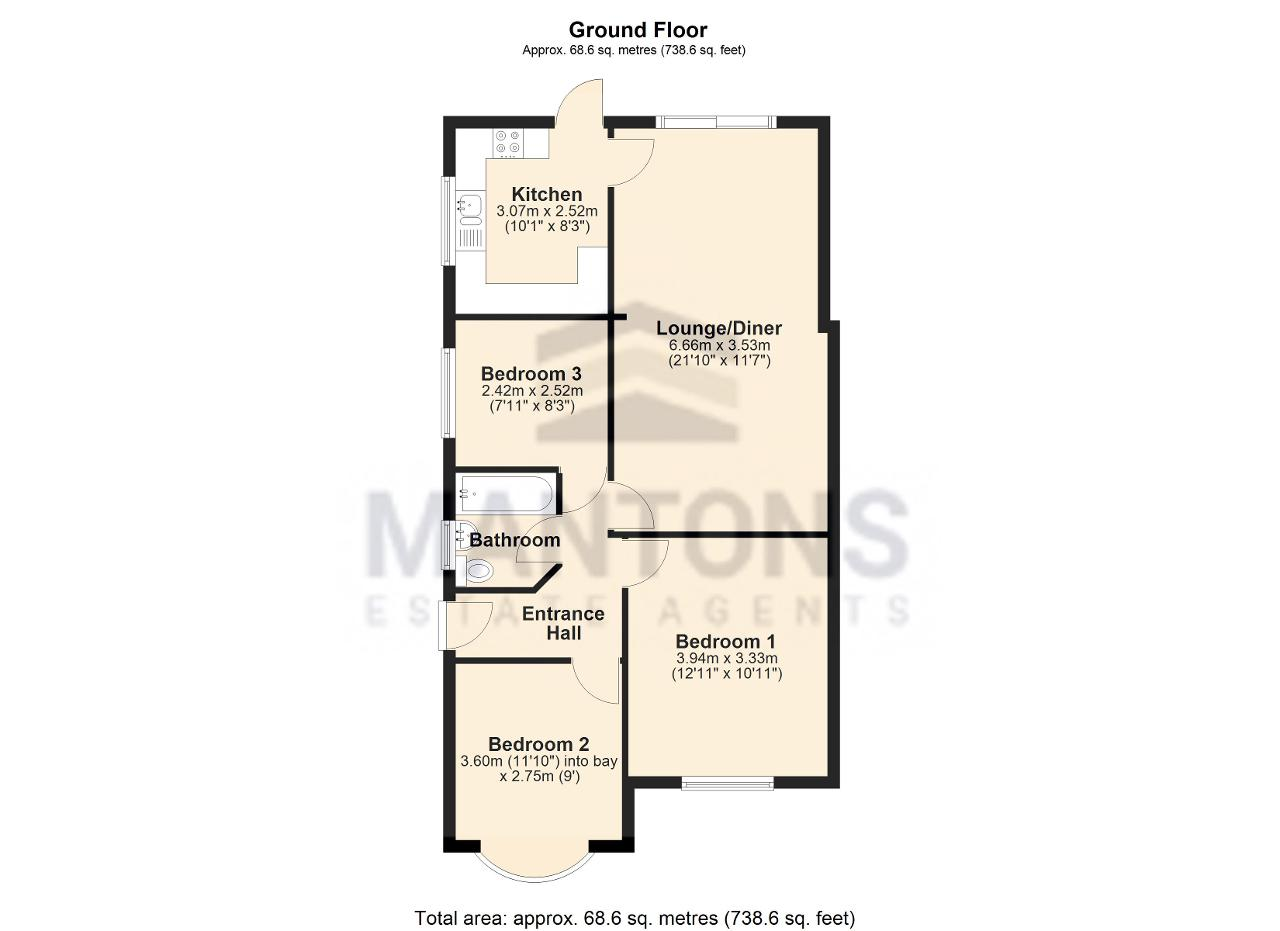

MANTONS ESTATE AGENTS are delighted to offer for sale this spacious and well presented three bedroom extended semi detached bungalow, available with no upper chain.
Extended to the rear in 1994, the property boasts a generous 21ft lounge/diner with an adjoining fitted kitchen. The original kitchen has been thoughtfully converted into a third bedroom, while a modern bathroom suite completes the home.
The accommodation comprises a welcoming entrance hall with loft access, modern bathroom suite, three well proportioned bedrooms, a bright fitted kitchen with integrated fridge/freezer & a spacious lounge/diner with sliding patio doors opening onto the rear garden.
Externally, the property enjoys a private South/East facing garden, perfect for sunny mornings & peaceful evenings, with a patio area, mature shrubs & side access. To the front, a generous driveway provides ample off-road parking.
Additional benefits include double glazing, gas central heating powered by a replacement combination boiler & a bright, airy layout throughout.
Early viewing is strongly recommended to avoid disappointment. Contact Mantons Estate Agents today to arrange your appointment.