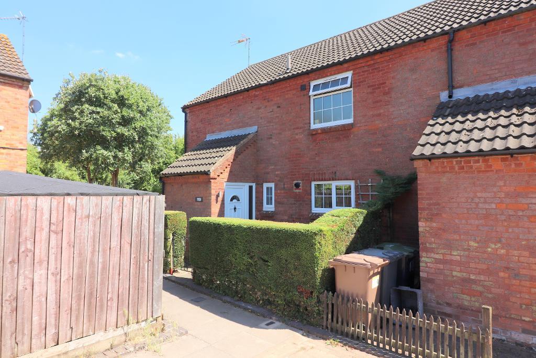
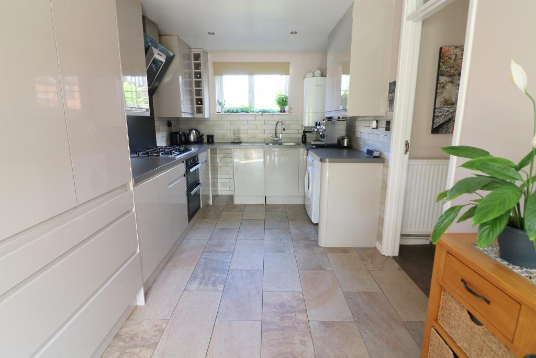
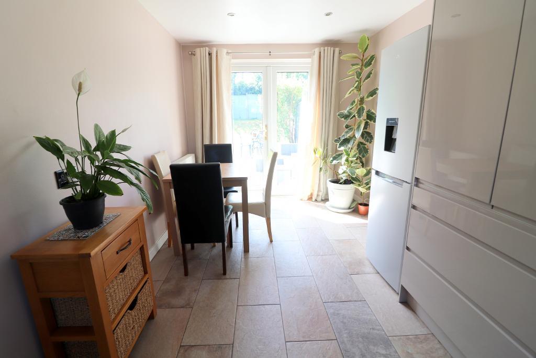
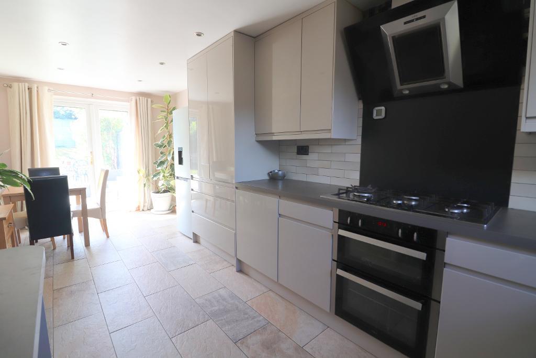
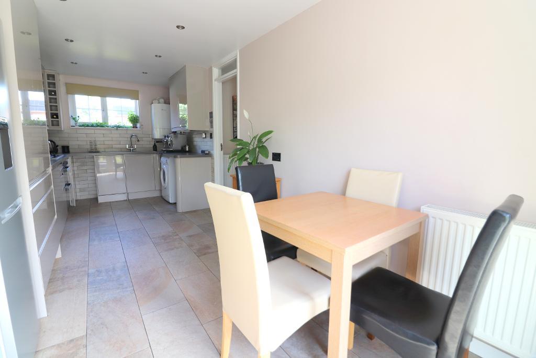
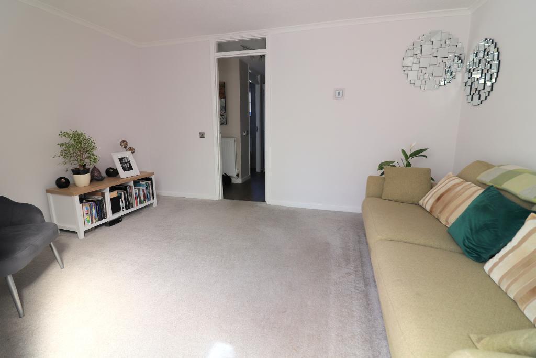
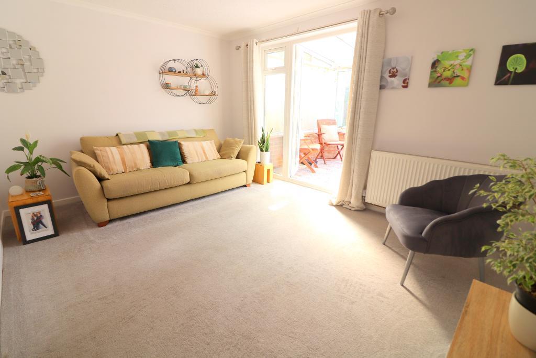
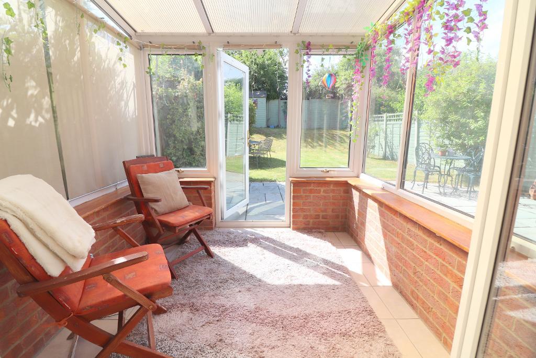
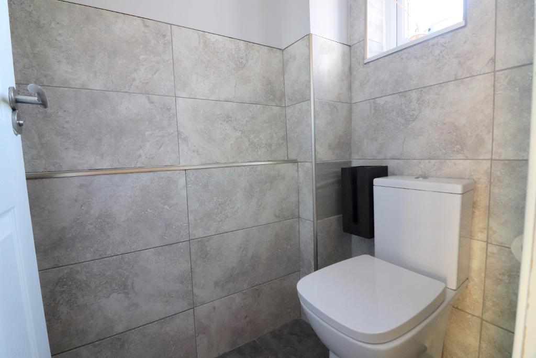
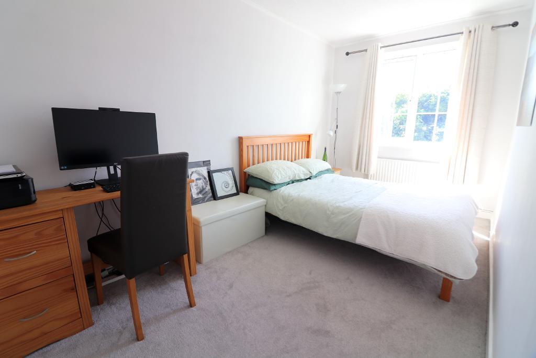
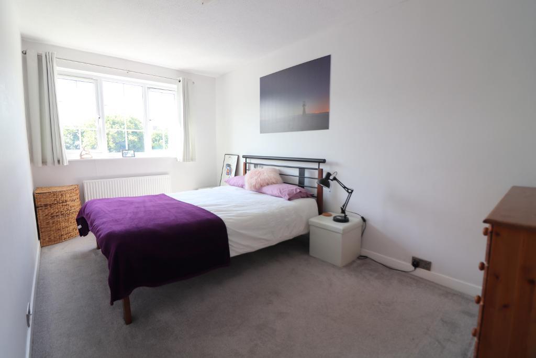
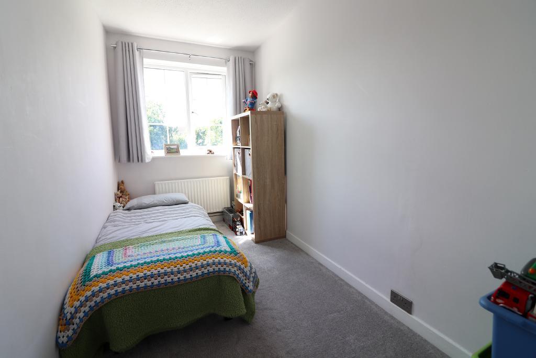
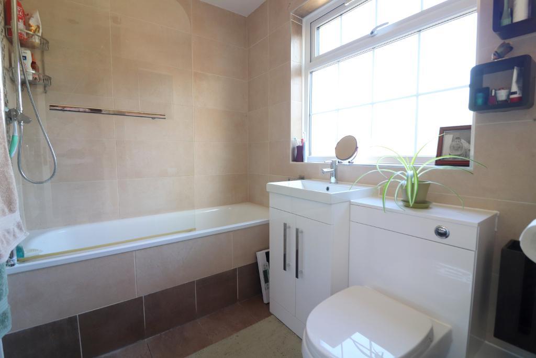
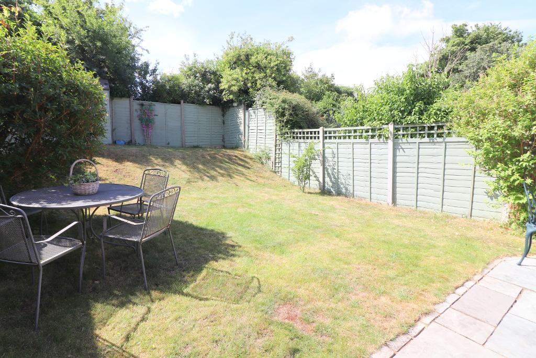
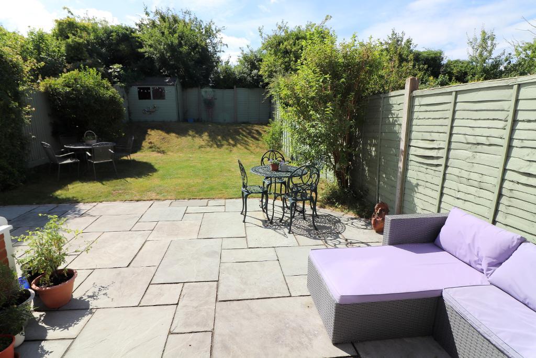
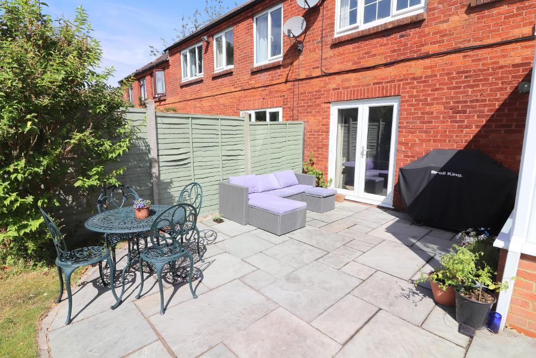
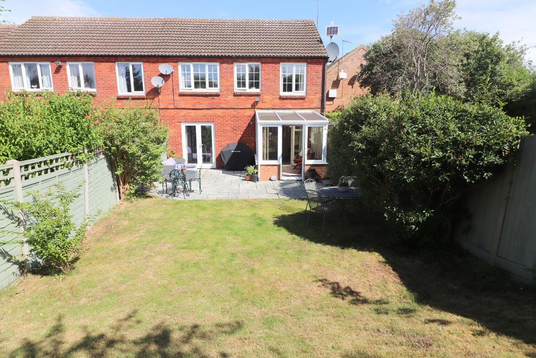
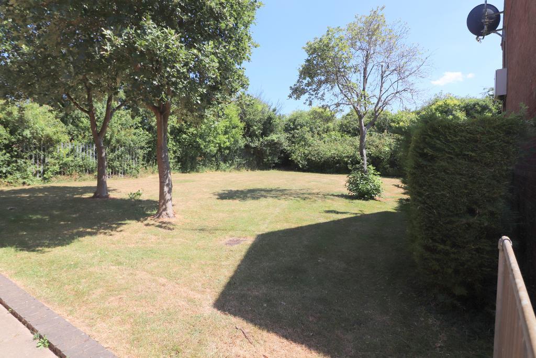
MANTONS ESTATE AGENTS are delighted to offer for sale this immaculate three bedroom family home located in the popular 'Warden Hills' area of North Luton, within a few steps of beautiful rolling country-side.
Decorated to a contemporary theme throughout with a stylish refitted cloakroom, bathroom & kitchen/diner. Representing excellent value for money, an internal viewing is highly recommended.
In brief the property comprises; Entrance porch & hall with stairs rising to the first floor & large storage room, refitted cloakroom, 13ft lounge with double doors opening to the conservatory, 20ft refitted kitchen/diner with 'high gloss' units, smooth ceiling with inset spot lights & patio doors opening to the rear garden. On the first floor is a modern refitted bathroom & three well proportioned bedrooms.
Further benefits include; Private South facing rear garden, double glazed windows & doors & gas central heating serviced via a replacement boiler (serviced annually).
Contact Mantons to arrange a viewing or for further information.
Links Way is located in Warden Hills, a highly sought after area located on the northern outskirts of Luton. This particular property is nestled in a cul de sac at the foot of Warden Hills, ideal for enjoying the open countryside & hills. Local amenities include Sainsbury's & Aldi supermarkets, Costa, South Beds Golf Club, doctors, dentist, public house & local bus routes. Warden Hill primary & Icknield high are the school catchments.
EPC Rating C. Council Tax Band B. 1025 Sq.ft (Approx.)
For further information on this property please call 01582 883 989 or e-mail [email protected]
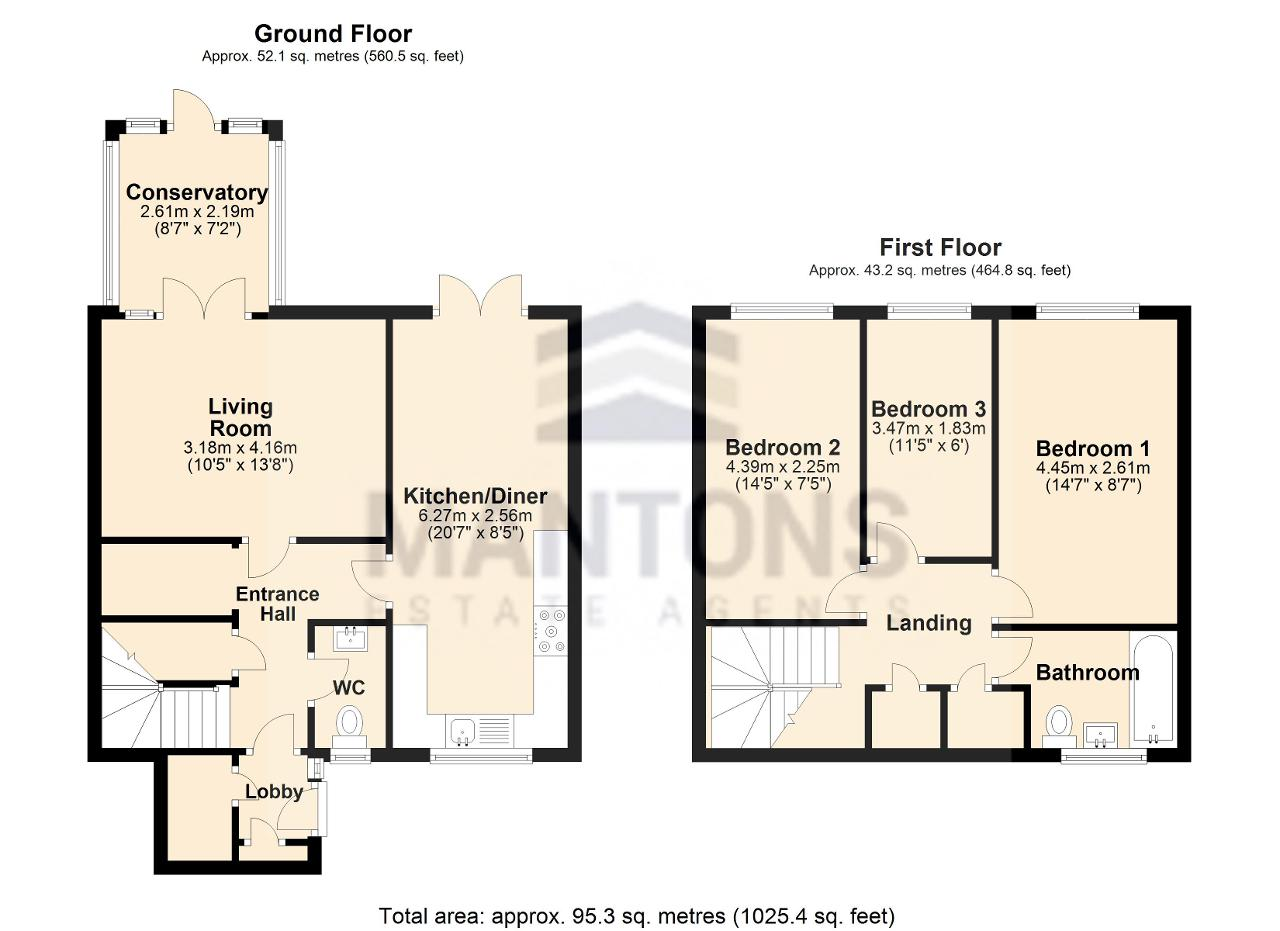

MANTONS ESTATE AGENTS are delighted to offer for sale this immaculate three bedroom family home located in the popular 'Warden Hills' area of North Luton, within a few steps of beautiful rolling country-side.
Decorated to a contemporary theme throughout with a stylish refitted cloakroom, bathroom & kitchen/diner. Representing excellent value for money, an internal viewing is highly recommended.
In brief the property comprises; Entrance porch & hall with stairs rising to the first floor & large storage room, refitted cloakroom, 13ft lounge with double doors opening to the conservatory, 20ft refitted kitchen/diner with 'high gloss' units, smooth ceiling with inset spot lights & patio doors opening to the rear garden. On the first floor is a modern refitted bathroom & three well proportioned bedrooms.
Further benefits include; Private South facing rear garden, double glazed windows & doors & gas central heating serviced via a replacement boiler (serviced annually).
Contact Mantons to arrange a viewing or for further information.