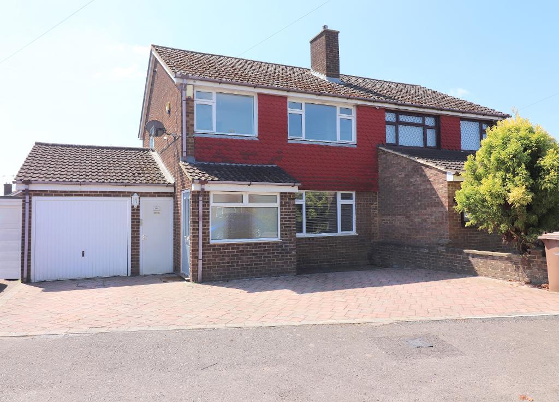
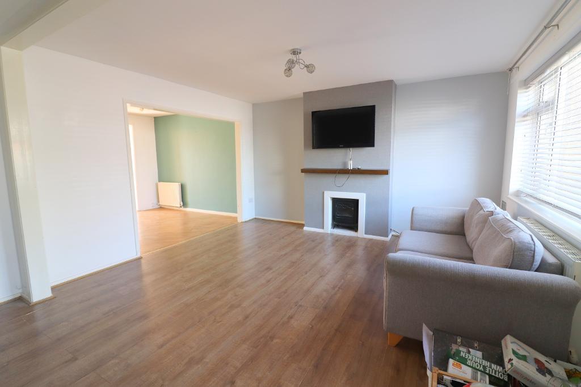
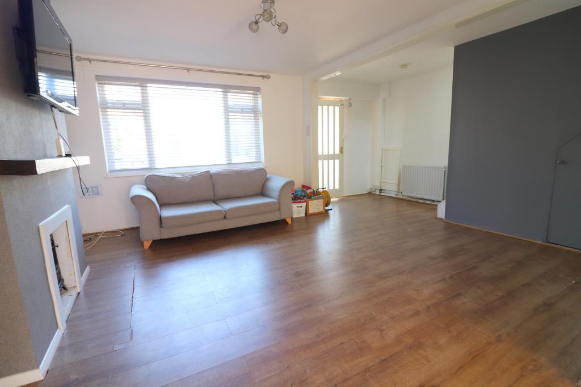
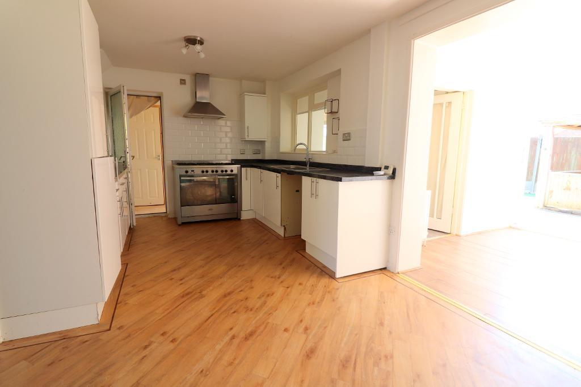
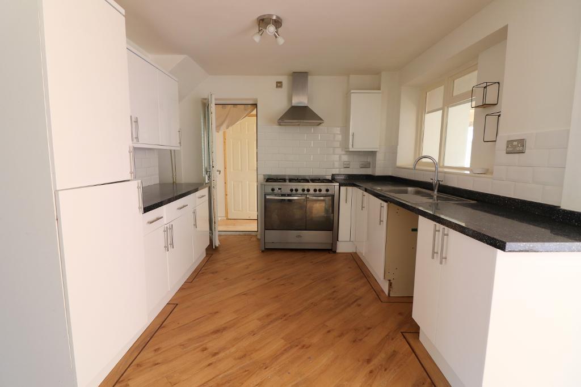
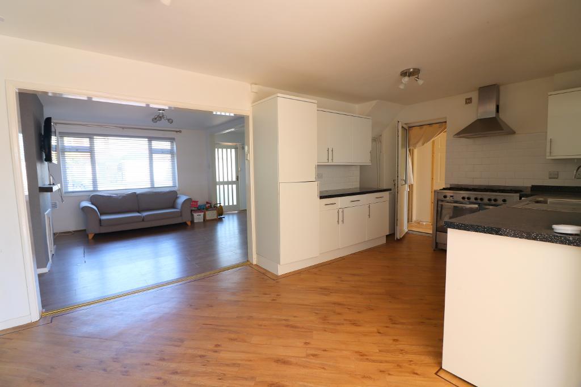
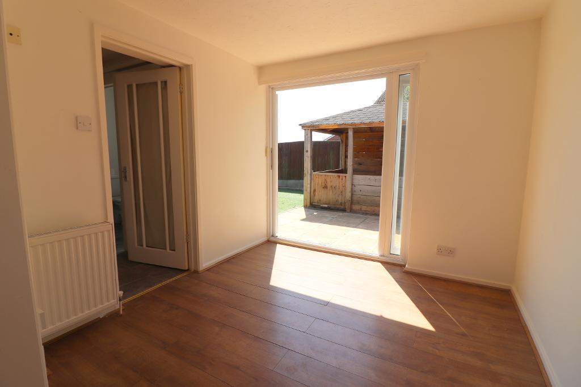
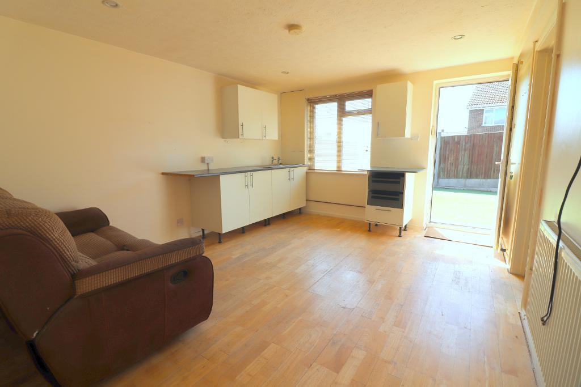
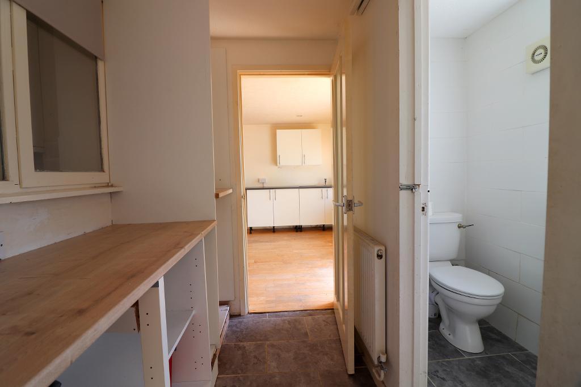
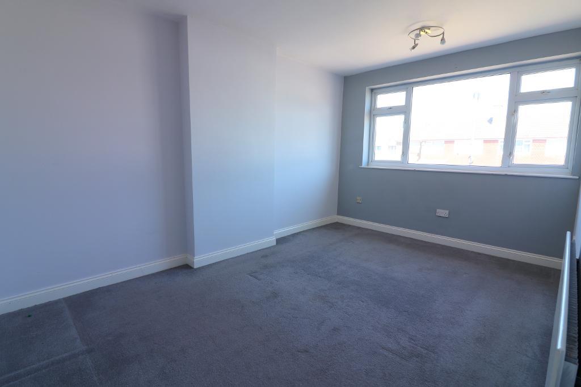
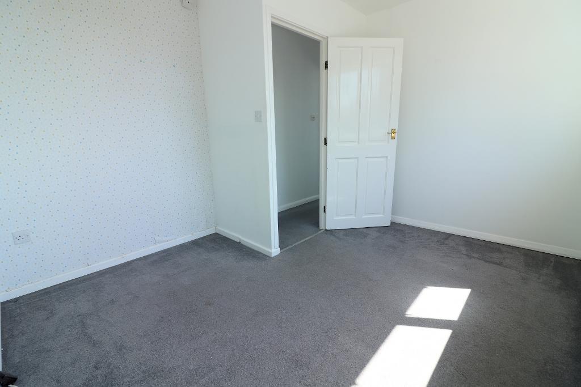
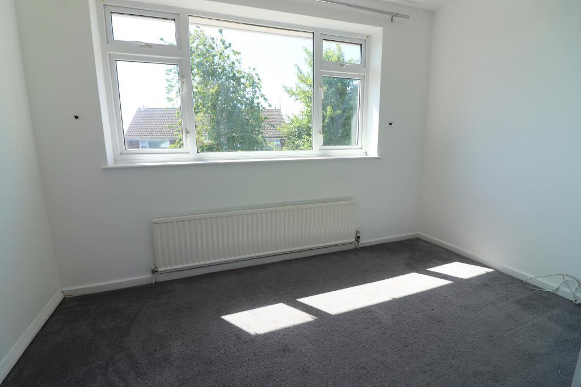
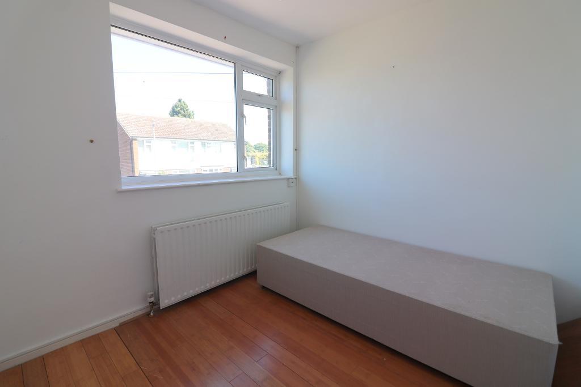
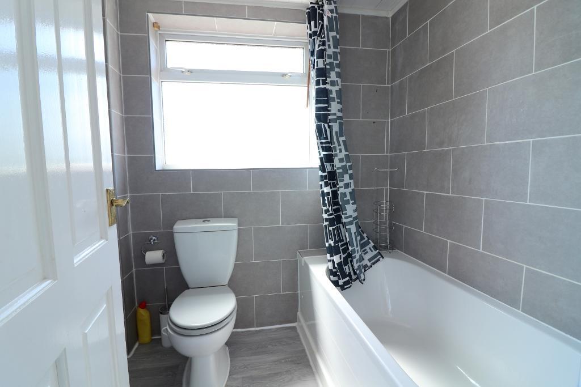
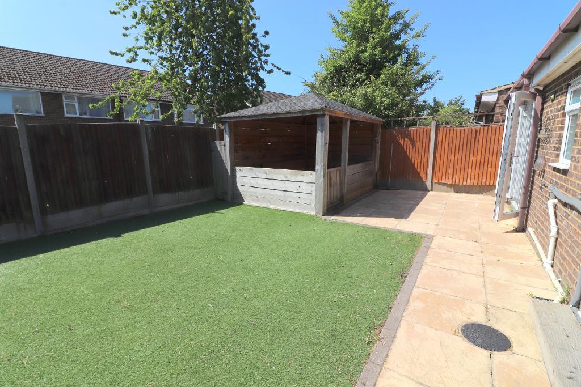
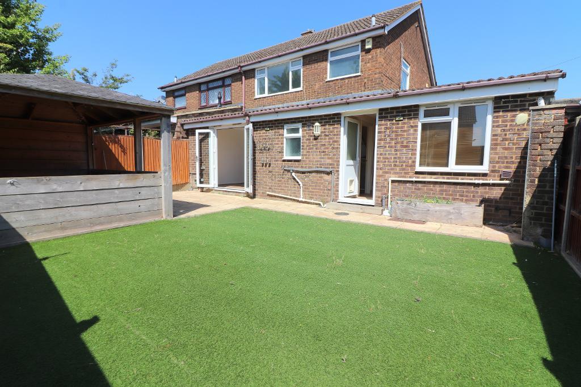
Mantons Estate Agents are delighted to offer for sale this extended three bedroom semi detached family home, situated in the highly sought-after Sundon Park area of Luton. Offered with no upper chain, this well presented property is ideal for families or buyers in need of flexible living space.
The ground floor has been thoughtfully extended to the rear & side, and part of the garage has been converted to create further living accommodation. This extension includes a shower room, utility room & a sitting room, making it perfect for use as an annexe or a home office environment.
Externally, the South facing rear garden has been designed for low maintenance, featuring an artificial lawn, paved patio area & a timber seating space, ideal for relaxing or entertaining. The front of the property is fully block paved, offering ample off-road parking.
Inside, the property comprises an entrance porch leading into a spacious living room, which opens to a well-fitted kitchen/diner with patio doors providing access to the rear garden. The ground floor also benefits from a separate utility room, a modern shower room & a versatile additional room that could serve as a second reception room or potential annexe with kitchenette. On the first floor, there are three well proportioned bedrooms & a stylishly refitted family bathroom.
Additional features include double glazed windows & doors, gas central heating serviced by a combination boiler located in the loft (with ladder access), a block paved driveway & a partially converted garage with an electric up-and-over door.
For more information or to arrange a viewing, please contact Mantons Estate Agents.
Sundon Park is a popular residential area located in the North part of Luton, this particular property is positioned within walking distance to the main high street where you will find an abundance of local amenities including; Doctors, food outlets - Greggs, Subway, convenience stores, Tesco's express & pharmacy. Leagrave ThamesLink train station & M1 junction 11 & 11A are both within easy reach. Parklea Primary & Lealands High are the school catchments.
EPC Rating C. Council Tax Band C. 1291 Sq.ft (Approx.)
For further information on this property please call 01582 883 989 or e-mail [email protected]
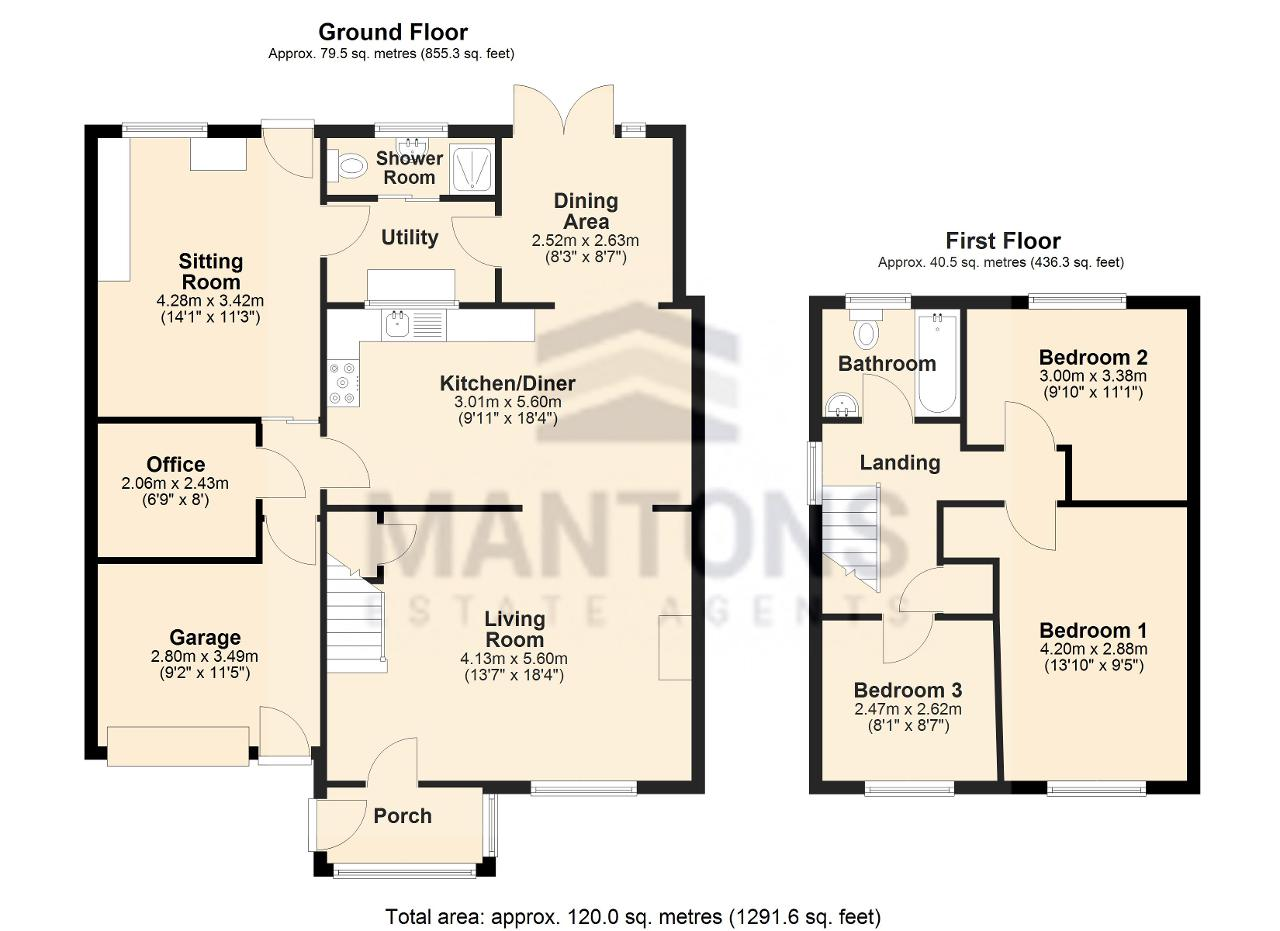

Mantons Estate Agents are delighted to offer for sale this extended three bedroom semi detached family home, situated in the highly sought-after Sundon Park area of Luton. Offered with no upper chain, this well presented property is ideal for families or buyers in need of flexible living space.
The ground floor has been thoughtfully extended to the rear & side, and part of the garage has been converted to create further living accommodation. This extension includes a shower room, utility room & a sitting room, making it perfect for use as an annexe or a home office environment.
Externally, the South facing rear garden has been designed for low maintenance, featuring an artificial lawn, paved patio area & a timber seating space, ideal for relaxing or entertaining. The front of the property is fully block paved, offering ample off-road parking.
Inside, the property comprises an entrance porch leading into a spacious living room, which opens to a well-fitted kitchen/diner with patio doors providing access to the rear garden. The ground floor also benefits from a separate utility room, a modern shower room & a versatile additional room that could serve as a second reception room or potential annexe with kitchenette. On the first floor, there are three well proportioned bedrooms & a stylishly refitted family bathroom.
Additional features include double glazed windows & doors, gas central heating serviced by a combination boiler located in the loft (with ladder access), a block paved driveway & a partially converted garage with an electric up-and-over door.
For more information or to arrange a viewing, please contact Mantons Estate Agents.