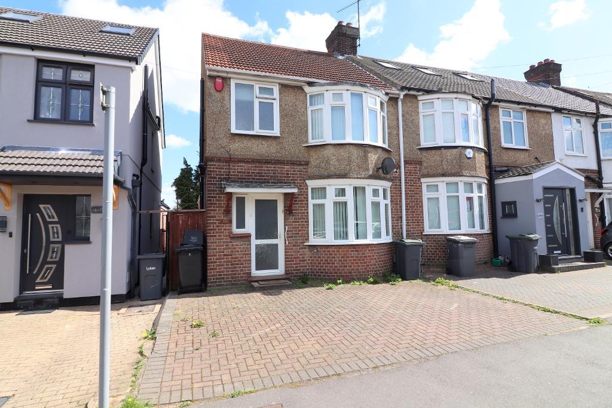
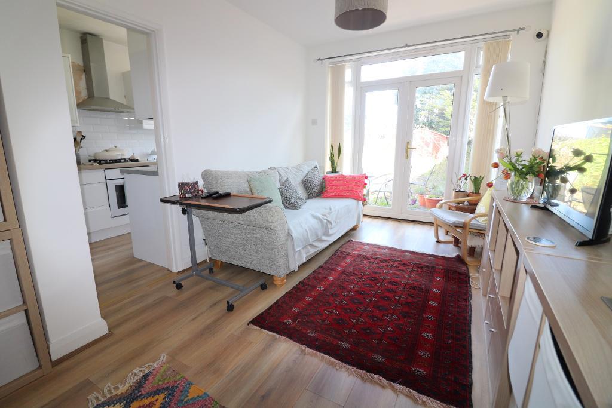
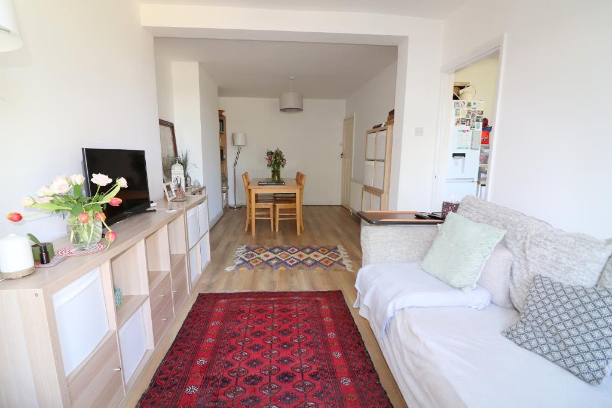
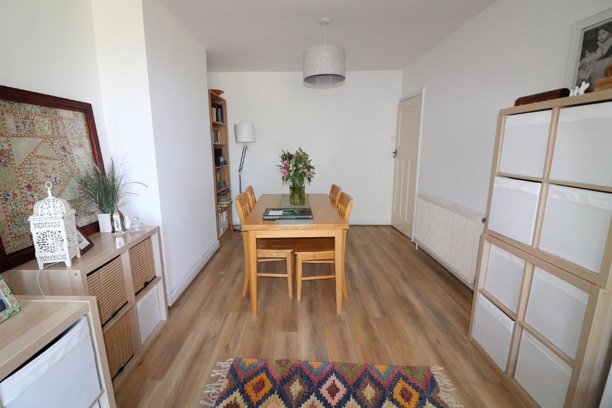
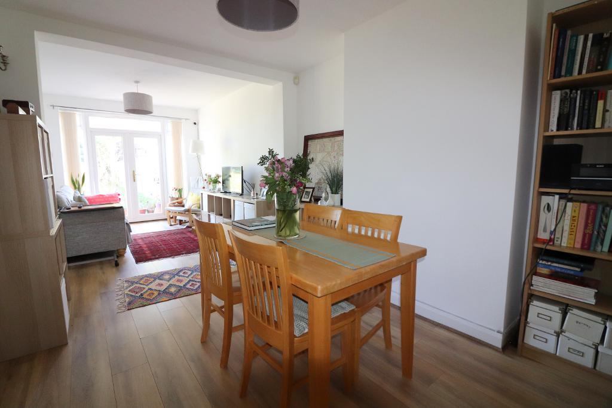
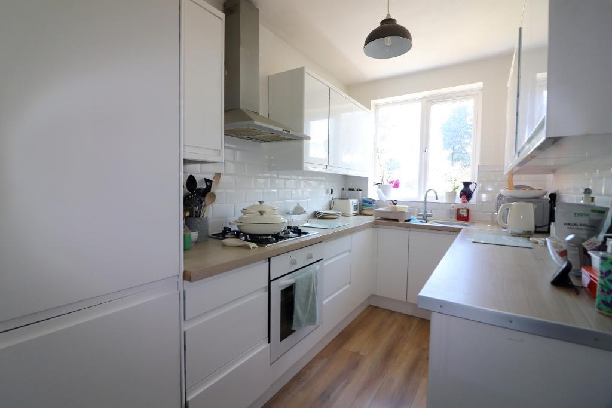
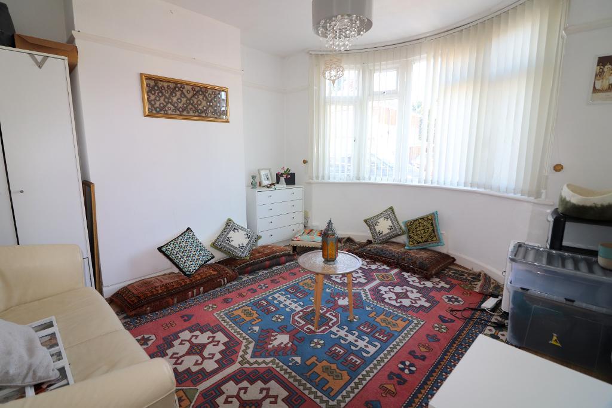
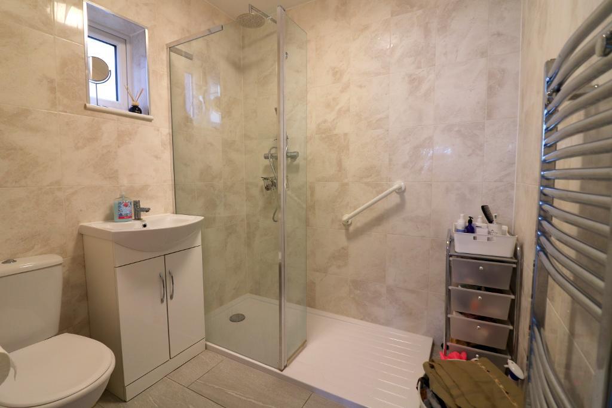
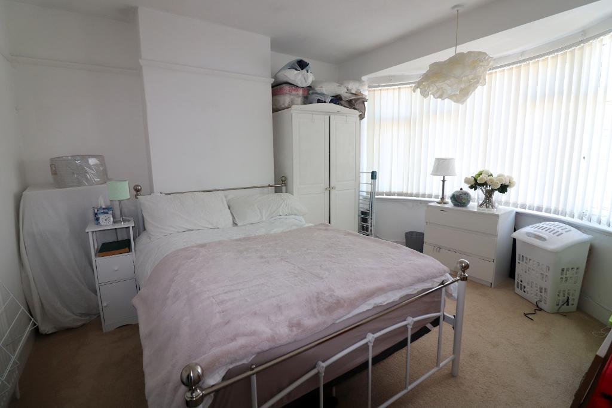
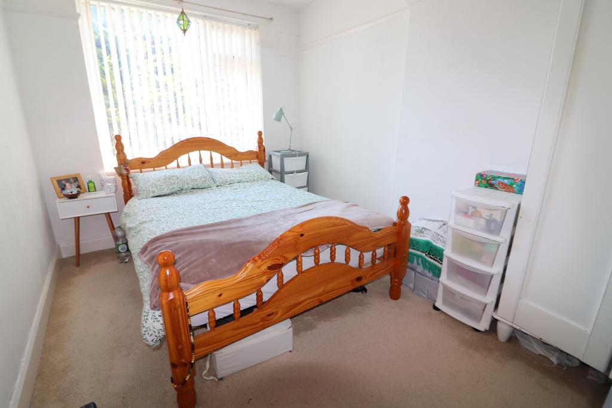
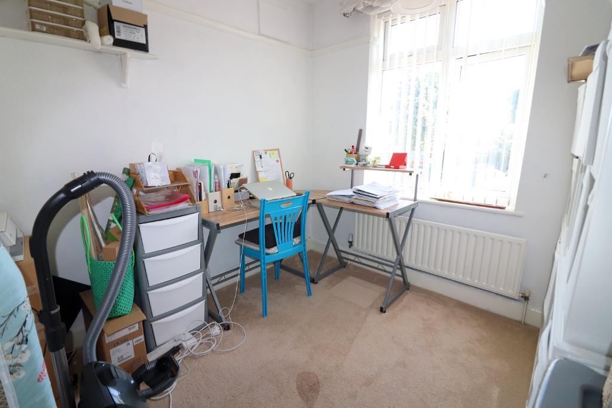
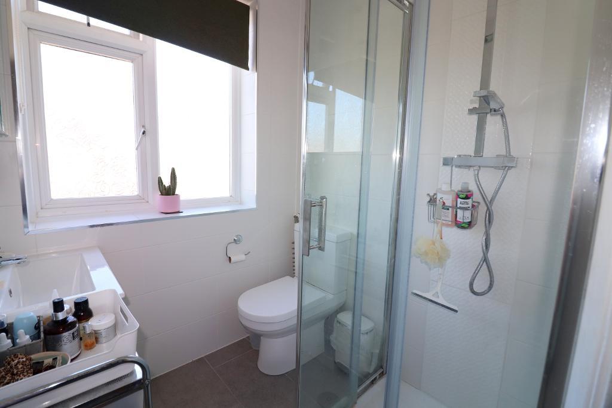
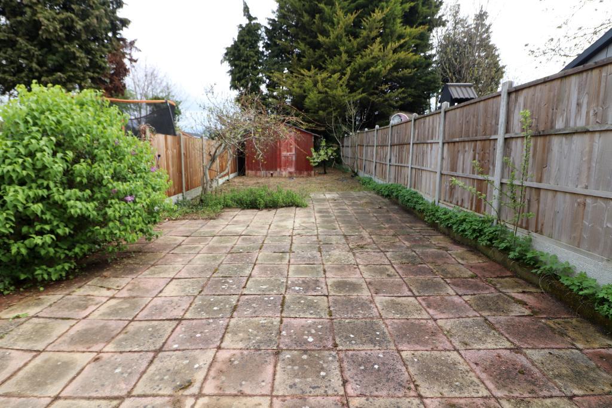
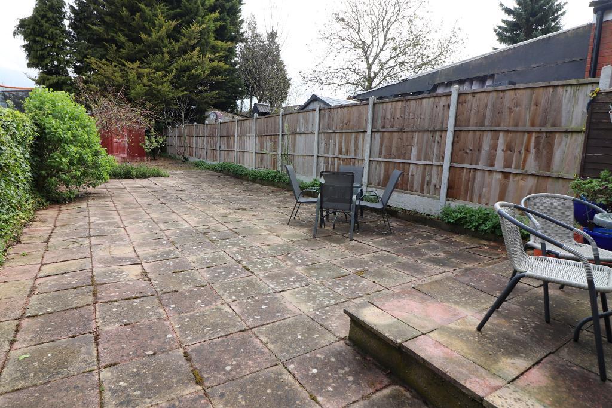
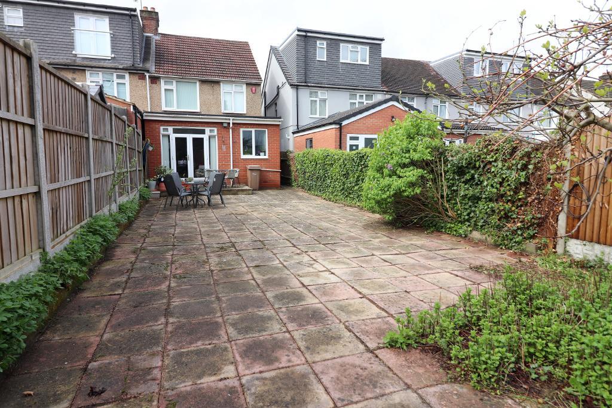
MANTONS ESTATE AGENTS are pleased to present this spacious & well maintained three bedroom extended end of terrace home, offering generous living space & a versatile layout ideal for family living.
The property has been extended to the rear, creating a larger lounge/diner with patio doors that open onto the impressive 90ft rear garden. The kitchen has been tastefully refitted, while the original kitchen area has been thoughtfully converted into a modern ground floor shower room for added convenience.
The ground floor comprises an entrance hall with stairs to the first floor, a cloakroom, shower room, a cosy sitting room & an extended open-plan living & dining area leading into the refitted kitchen. Upstairs, there are three well proportioned bedrooms & a stylish fitted shower room.
Additional benefits include a paved driveway providing off-road parking, gas central heating via a combination boiler (installed in 2020), double glazed windows & doors, loft access via ladder & a private, low maintenance 90ft rear garden with a variety of fruit trees & side access.
This fantastic home is ideally suited for growing families or those looking for extra space & flexibility. An internal viewing is highly recommended to fully appreciate all this home has to offer, contact Mantons Estate Agents today to arrange yours.
Beechwood Road is located on the outskirts of Leagrave, Luton, offering excellent access to a wide range of local amenities. One of the property's key advantages is its short walking distance to Leagrave ThamesLink train station, providing convenient transport links.
The surrounding area features a variety of shopping options, food outlets & medical facilities. For commuters & travellers, Junction 11 of the M1 motorway, Luton & Dunstable Hospital & London Luton Airport are all within easy reach.
Families will also appreciate the property's location within the catchment area for well-regarded schools, including Beechwood Primary & Challney High Schools, offering quality education close to home.
EPC Rating D. Council Tax Band B. 979 Sq.ft (Approx.)
For further information on this property please call 01582 883 989 or e-mail [email protected]
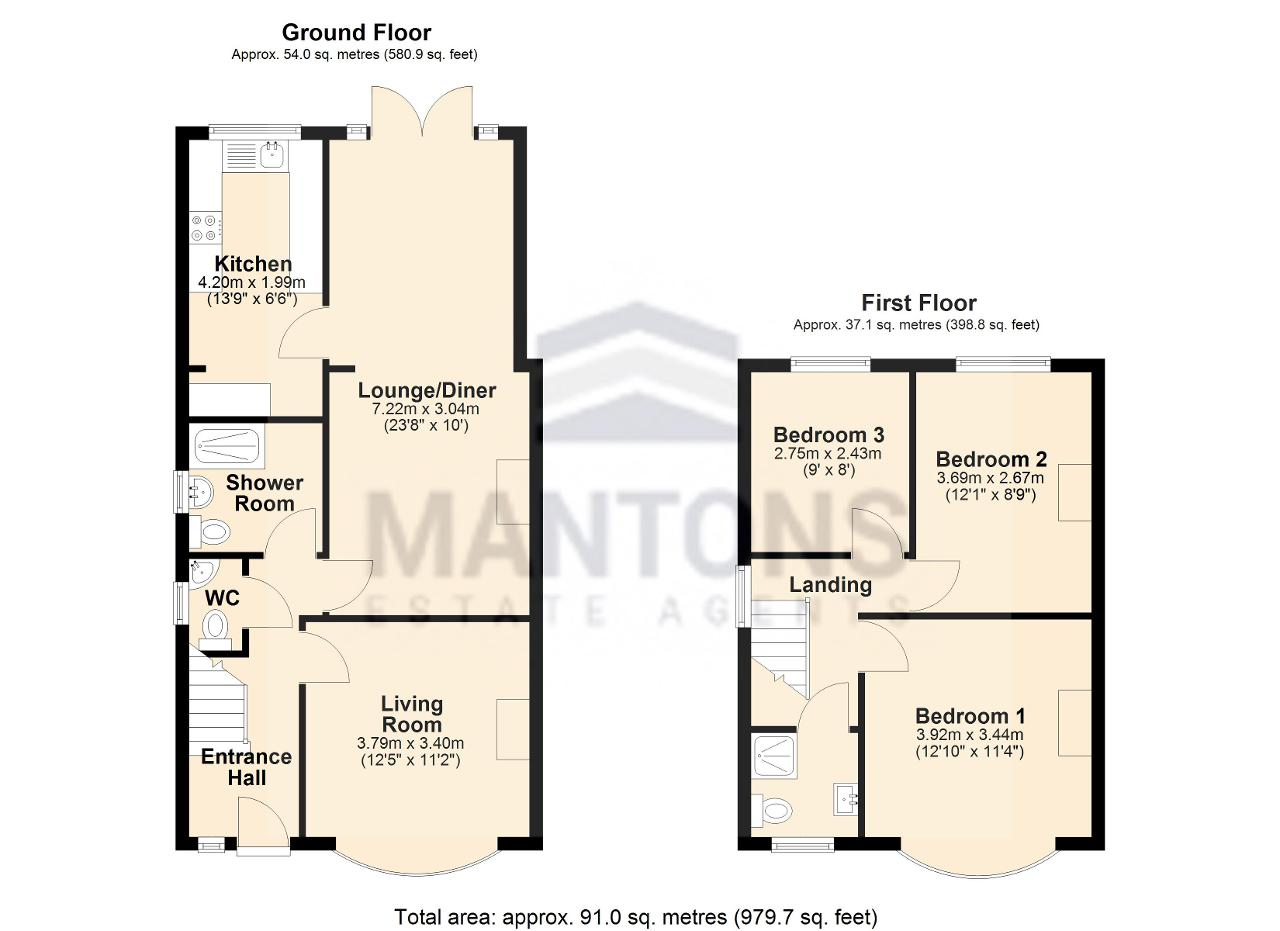

MANTONS ESTATE AGENTS are pleased to present this spacious & well maintained three bedroom extended end of terrace home, offering generous living space & a versatile layout ideal for family living.
The property has been extended to the rear, creating a larger lounge/diner with patio doors that open onto the impressive 90ft rear garden. The kitchen has been tastefully refitted, while the original kitchen area has been thoughtfully converted into a modern ground floor shower room for added convenience.
The ground floor comprises an entrance hall with stairs to the first floor, a cloakroom, shower room, a cosy sitting room & an extended open-plan living & dining area leading into the refitted kitchen. Upstairs, there are three well proportioned bedrooms & a stylish fitted shower room.
Additional benefits include a paved driveway providing off-road parking, gas central heating via a combination boiler (installed in 2020), double glazed windows & doors, loft access via ladder & a private, low maintenance 90ft rear garden with a variety of fruit trees & side access.
This fantastic home is ideally suited for growing families or those looking for extra space & flexibility. An internal viewing is highly recommended to fully appreciate all this home has to offer, contact Mantons Estate Agents today to arrange yours.