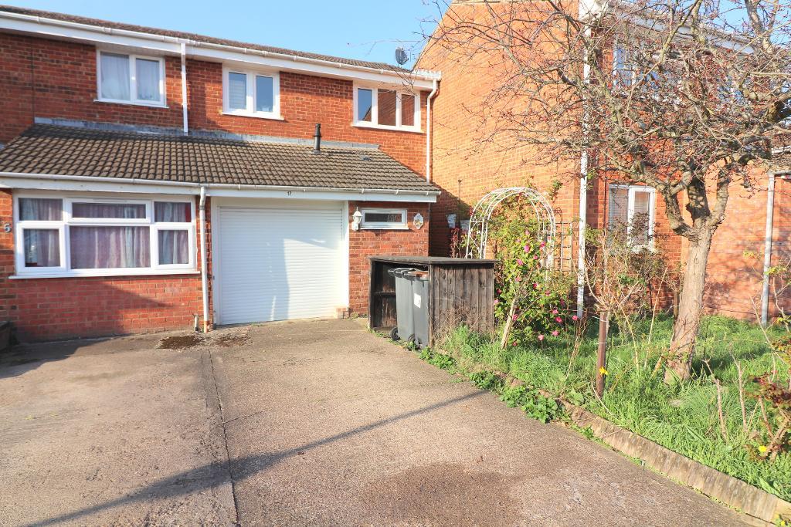
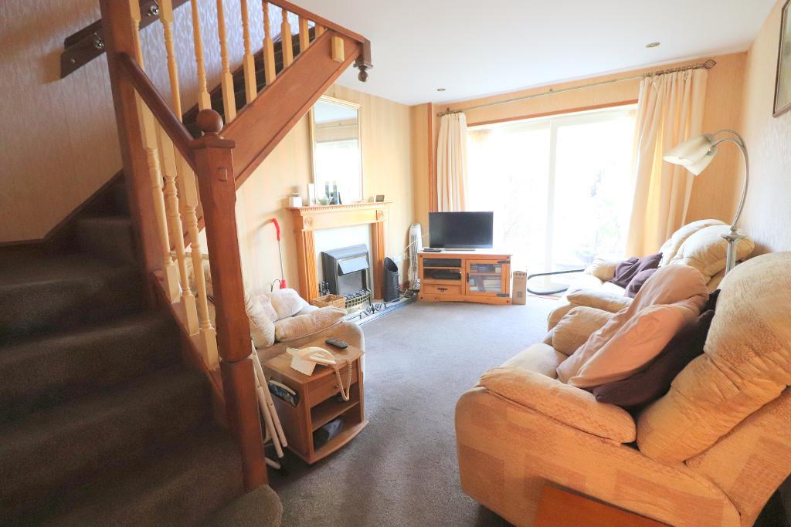
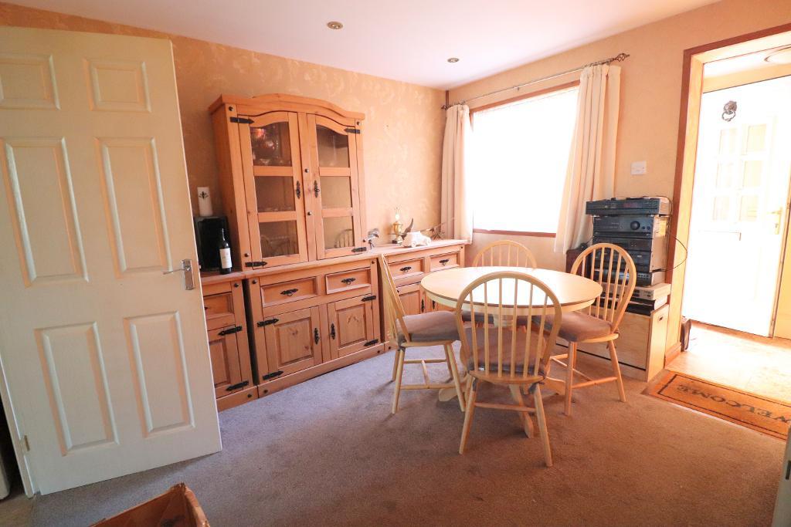
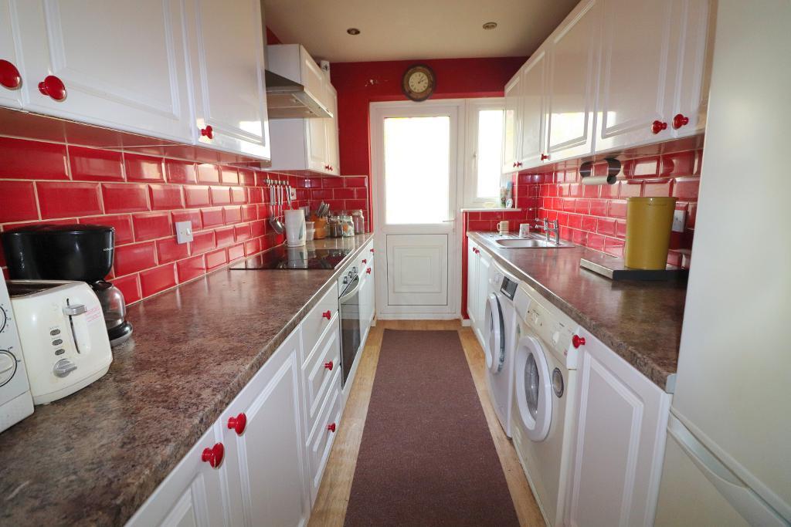
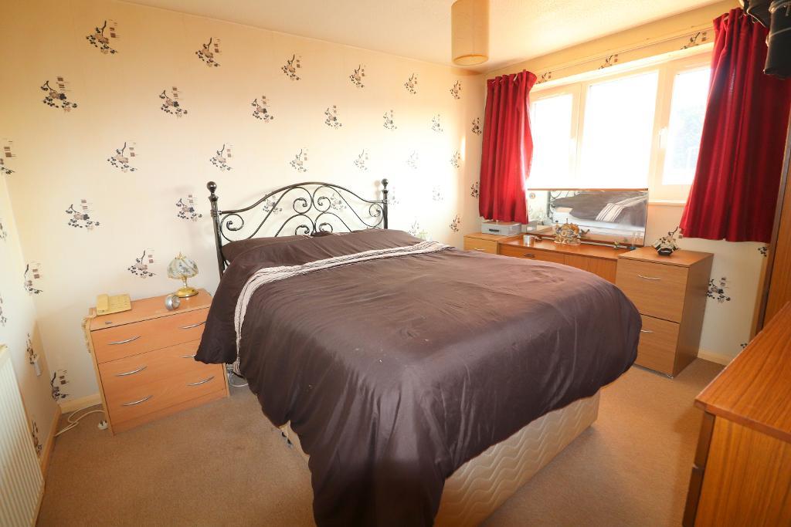
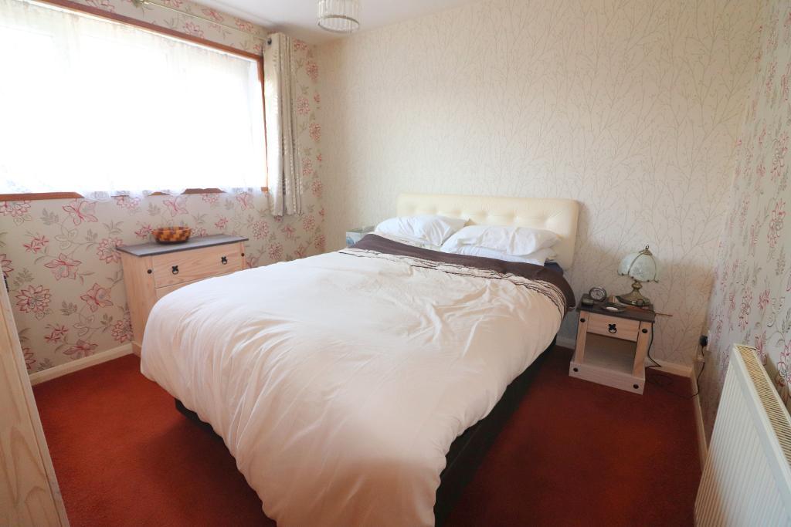
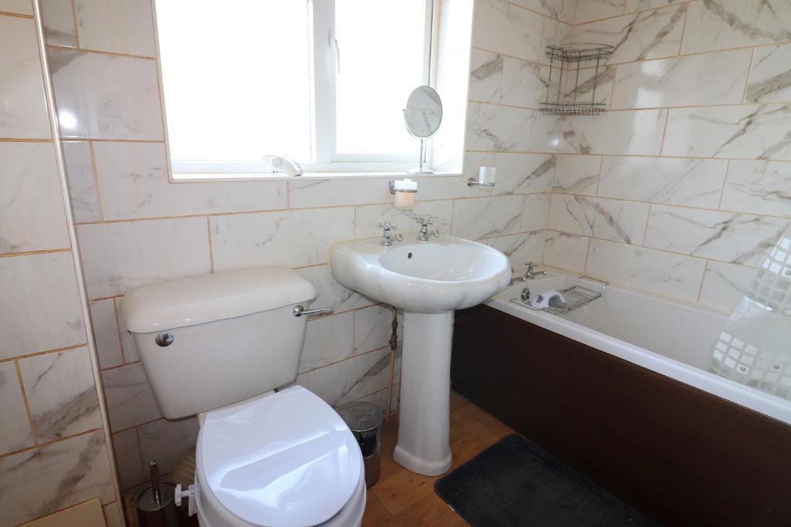
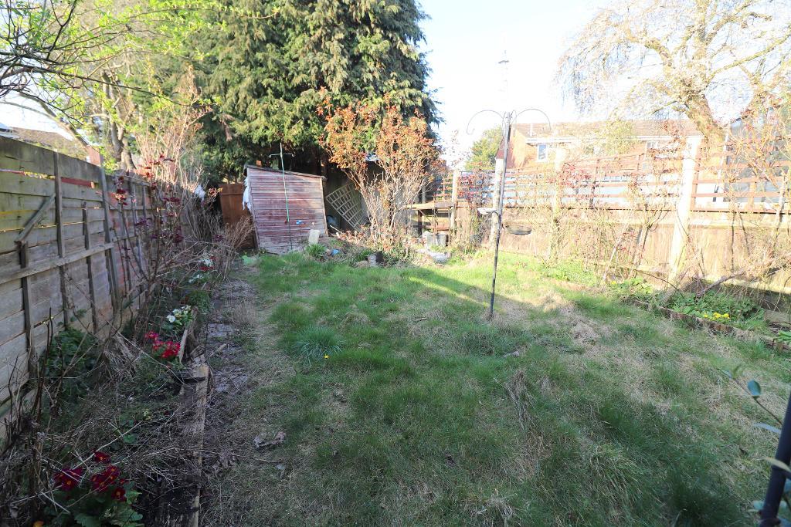
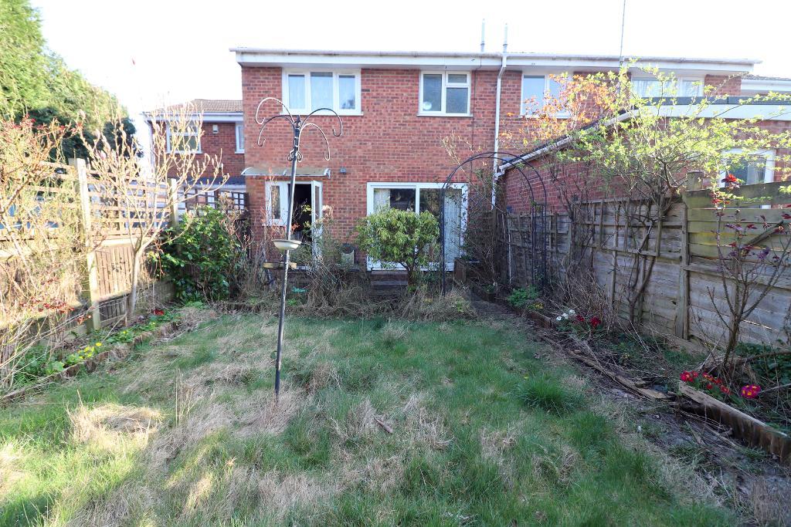
MANTONS ESTATE AGENTS are delighted to present this well appointed three bedroom terrace home in the sought-after area of Farley Hill, offered with no upper chain for a smooth purchase.
This inviting property features:
Ground Floor: Entrance porch, cloakroom & an open-plan living area with sliding patio doors leading to the rear garden. The dining area seamlessly connects to a fitted kitchen.
First Floor: Three well proportioned bedrooms & a family bathroom.
Additional benefits include double glazed windows & doors, gas central heating (serviced via a replacement boiler, located in the garage), an enclosed rear garden & a garage with driveway.
Viewing is highly recommended, contact Mantons today for more information or to arrange a visit.
Dunsmore Road is located in Farley Hill, a very popular estate positioned within walking distance of Luton ThamesLink train station and town centre. London Luton airport, junction 10 of the M1 motorway and local shops are all within easy reach. The Primary schools are Whipperley & Farley Hill, the High school is The Stockwood Park Academy, all within walking distance.
EPC Rating D. Council Tax Band C. 853 sqft (Approx.)
For further information on this property please call 01582 883 989 or e-mail [email protected]
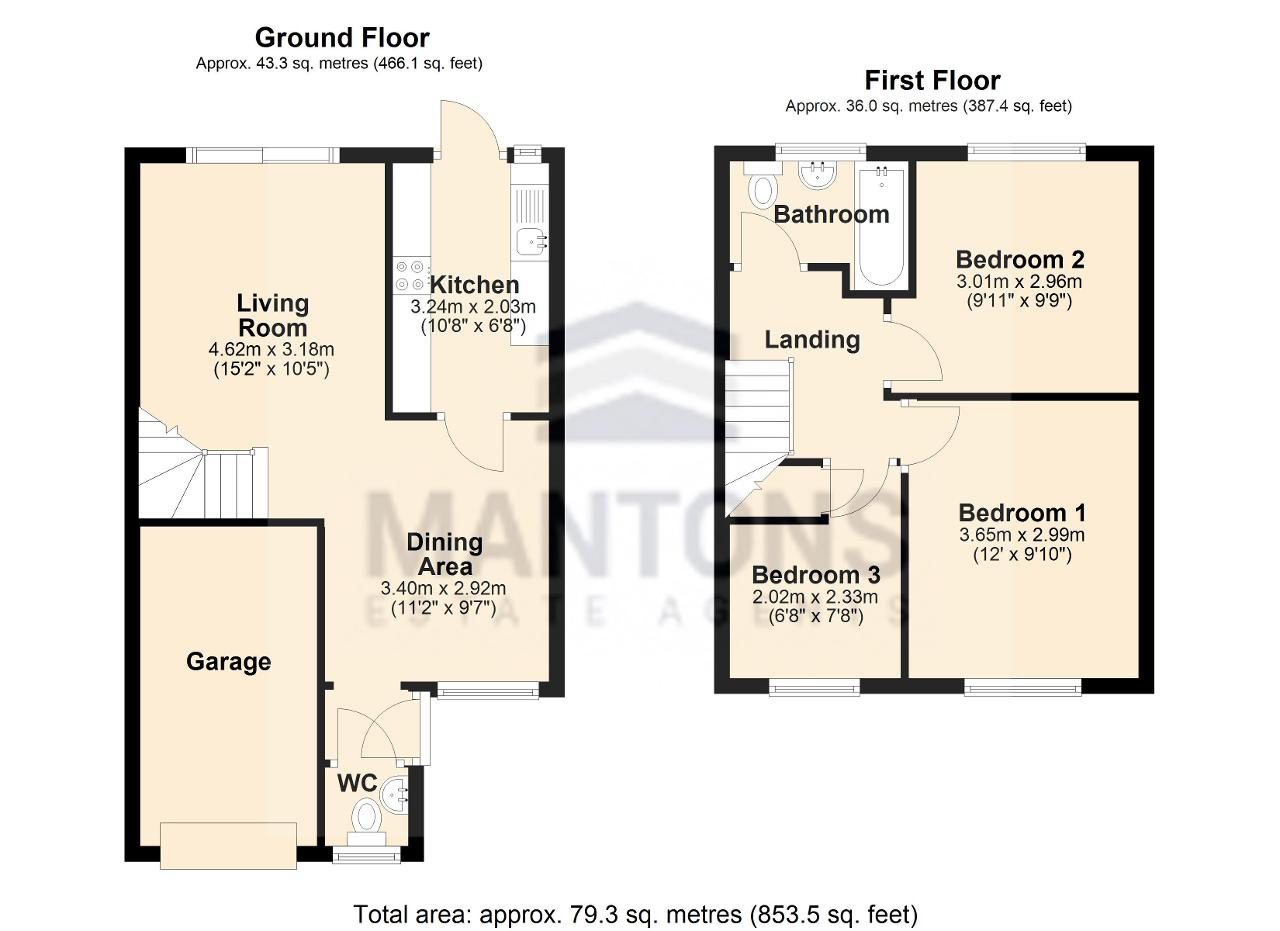

MANTONS ESTATE AGENTS are delighted to present this well appointed three bedroom terrace home in the sought-after area of Farley Hill, offered with no upper chain for a smooth purchase.
This inviting property features:
Ground Floor: Entrance porch, cloakroom & an open-plan living area with sliding patio doors leading to the rear garden. The dining area seamlessly connects to a fitted kitchen.
First Floor: Three well proportioned bedrooms & a family bathroom.
Additional benefits include double glazed windows & doors, gas central heating (serviced via a replacement boiler, located in the garage), an enclosed rear garden & a garage with driveway.
Viewing is highly recommended, contact Mantons today for more information or to arrange a visit.