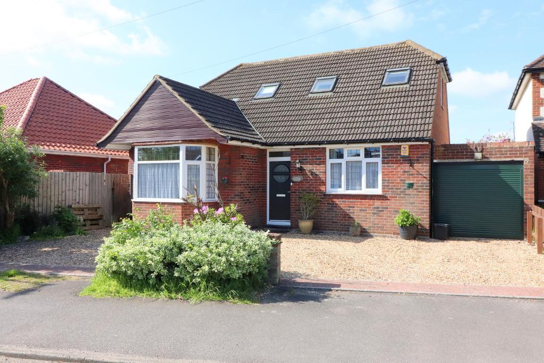
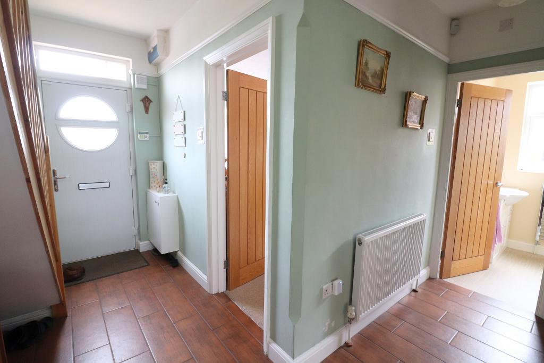
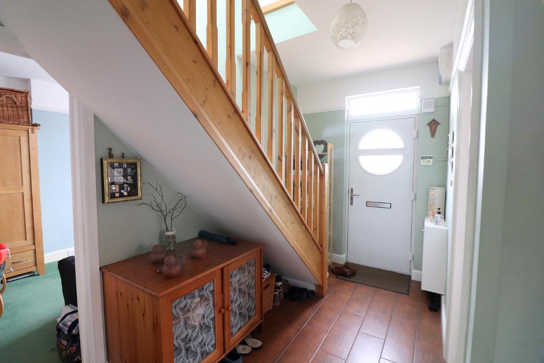
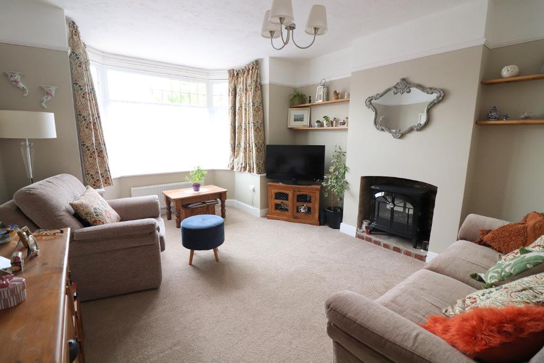
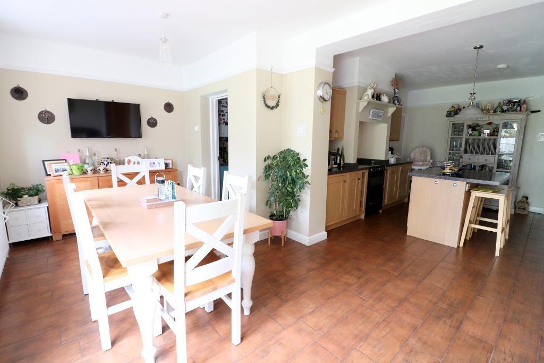
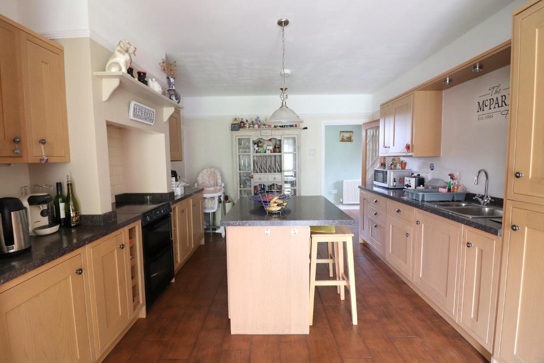
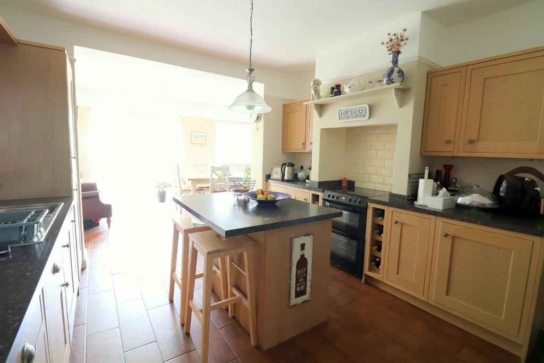
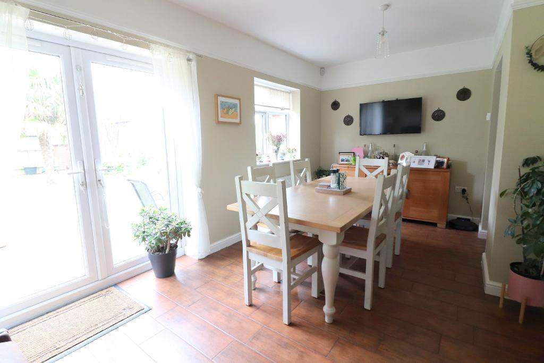
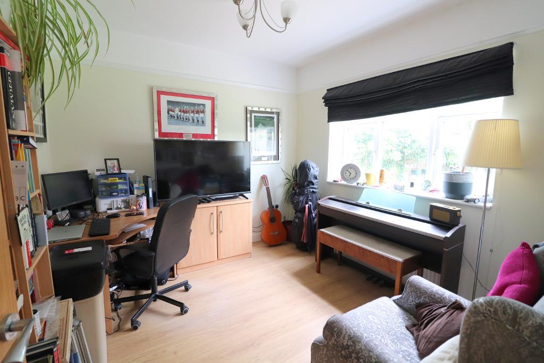
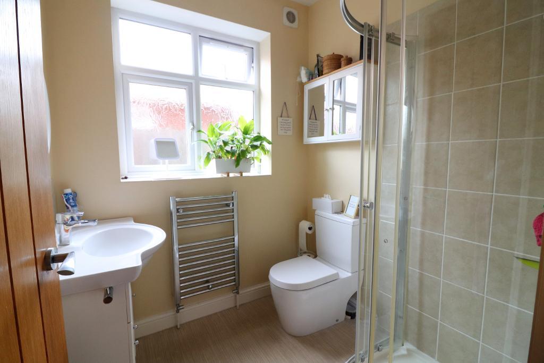
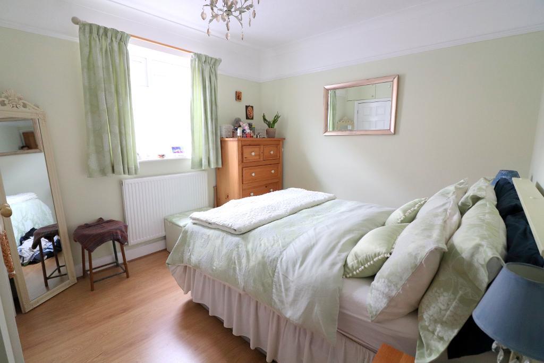
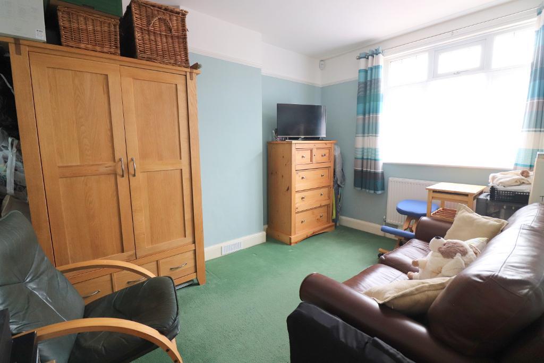
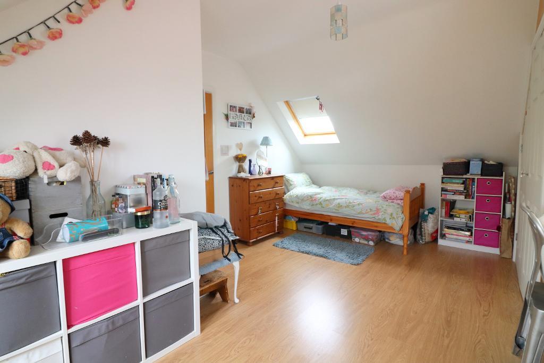
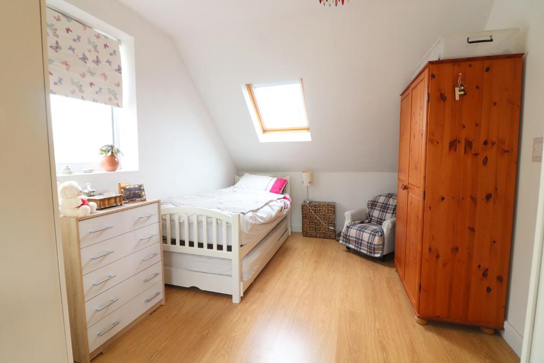
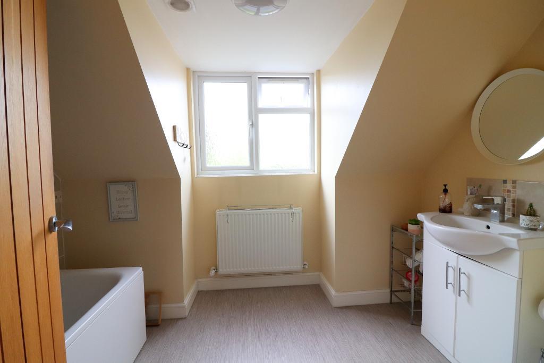
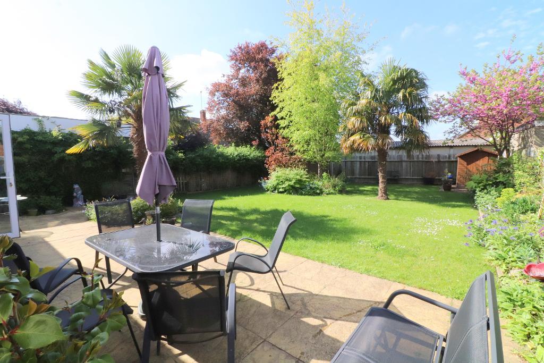
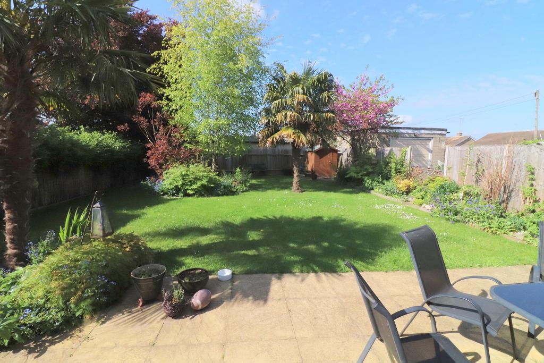
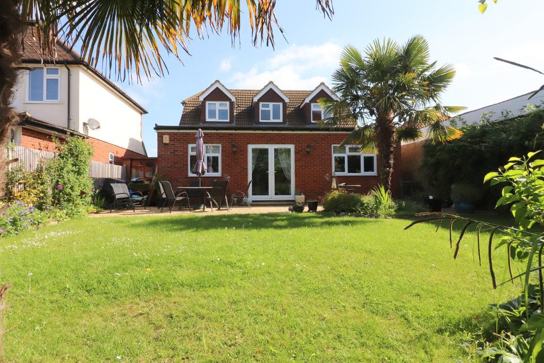
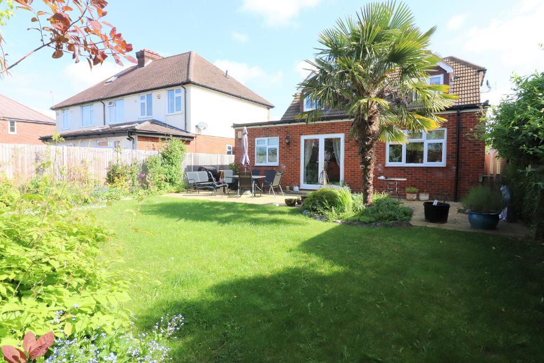
MANTONS ESTATE AGENTS are pleased to offer for sale this exceptional four bedroom extended detached family home located in the highly sought after location of Warden Hills.
The property has been extended & reconfigured to provide spacious & versatile living space with over 1600 Sq.ft, well equipped to meet the needs of a large or growing family.
Decorated to a contemporary theme throughout with stylish fittings, modern floor coverings, replacement internal doors & beautiful open-plan kitchen/diner, these are just a few of the attributes this impressive home has to offer.
In brief the property comprises; Entrance hall with stairs rising to the first floor, living room with feature fire place, ground floor shower room, two bedrooms, open-plan kitchen/diner fitted with ample units, centre island, integrated appliances & patio doors leading to the rear garden, separate utility room & office. On the first floor there are two bedrooms & a spacious bathroom suite, both bedrooms have built-in storage cupboards.
Further benefits include; Gas central heating serviced via a replacement combination boiler, double glazed windows & doors, gravelled driveway providing ample off road parking leading to a single garage, secluded West facing rear garden with paved patio & mature shrubs.
Viewings come highly recommended to fully appreciate the attributes this property has to offer. Contact Mantons Estate Agents to arrange an appointment.
Grasmere Avenue is located in the popular 'Warden Hill' area of North Luton. Within walking distance to a small parade of shops, South Beds golf course, local bus stops and doctors surgery. Sainsbury's & Aldi supermarket along with Homebase & Costa are also within walking distance. Warden Hill Primary & Icknield High are the school catchments.
EPC Rating - D. Council Tax Band - D. 1601 Sq.ft (Approx).
For further information on this property please call 01582 883 989 or e-mail [email protected]
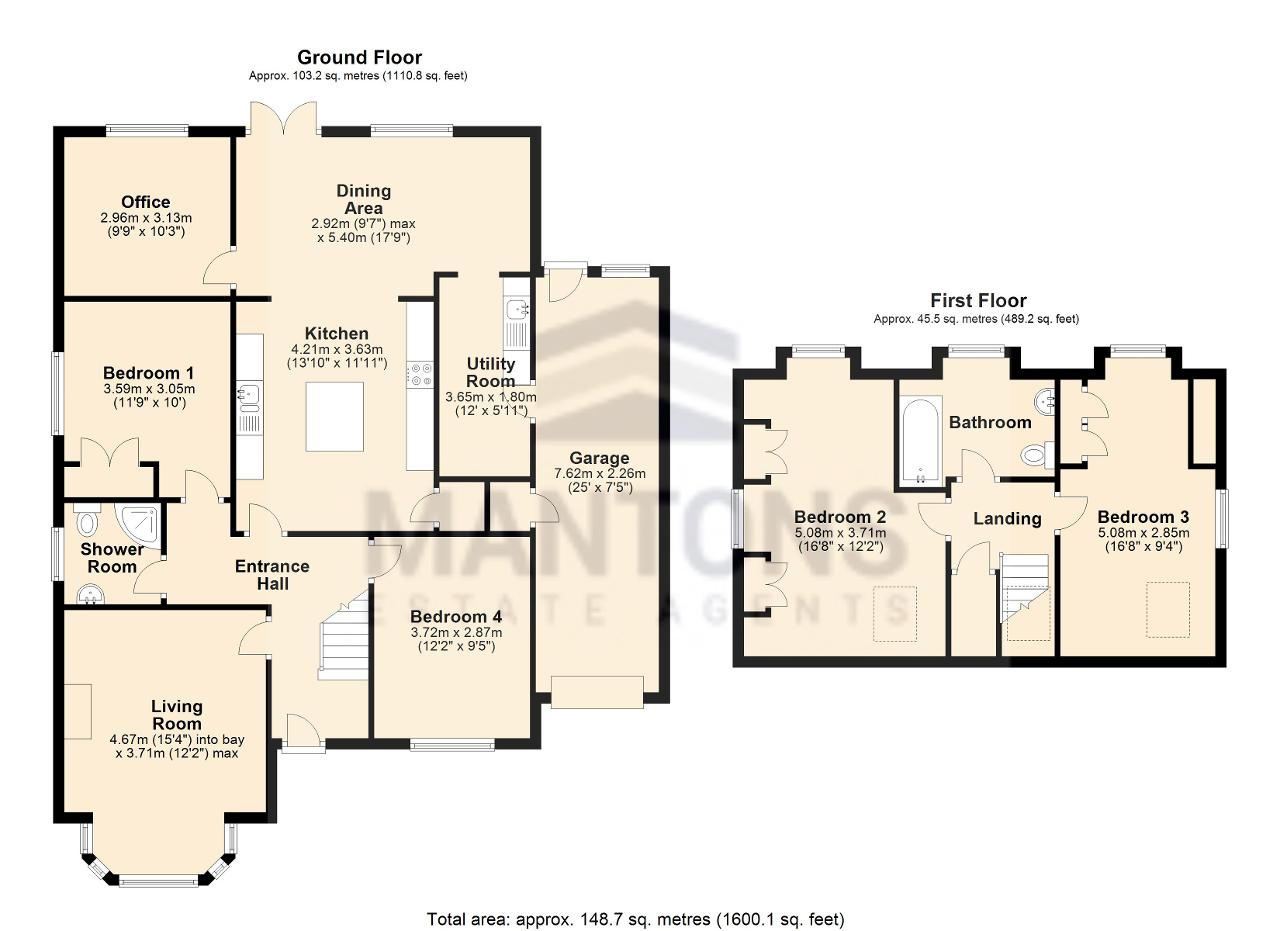

MANTONS ESTATE AGENTS are pleased to offer for sale this exceptional four bedroom extended detached family home located in the highly sought after location of Warden Hills.
The property has been extended & reconfigured to provide spacious & versatile living space with over 1600 Sq.ft, well equipped to meet the needs of a large or growing family.
Decorated to a contemporary theme throughout with stylish fittings, modern floor coverings, replacement internal doors & beautiful open-plan kitchen/diner, these are just a few of the attributes this impressive home has to offer.
In brief the property comprises; Entrance hall with stairs rising to the first floor, living room with feature fire place, ground floor shower room, two bedrooms, open-plan kitchen/diner fitted with ample units, centre island, integrated appliances & patio doors leading to the rear garden, separate utility room & office. On the first floor there are two bedrooms & a spacious bathroom suite, both bedrooms have built-in storage cupboards.
Further benefits include; Gas central heating serviced via a replacement combination boiler, double glazed windows & doors, gravelled driveway providing ample off road parking leading to a single garage, secluded West facing rear garden with paved patio & mature shrubs.
Viewings come highly recommended to fully appreciate the attributes this property has to offer. Contact Mantons Estate Agents to arrange an appointment.