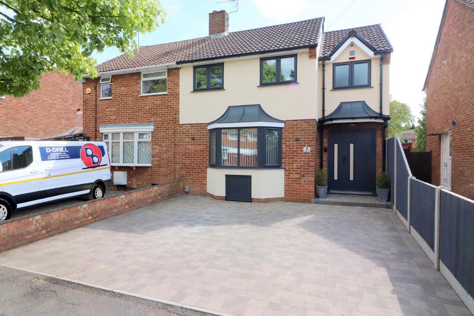
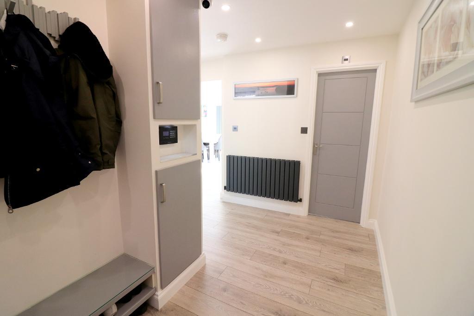
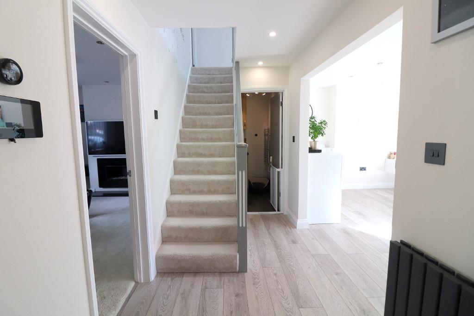
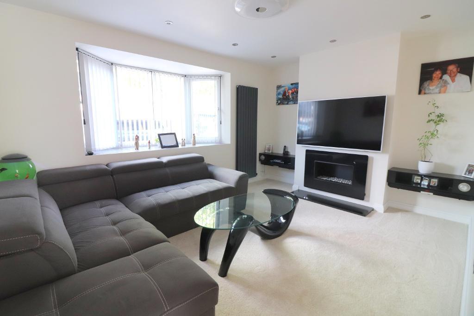
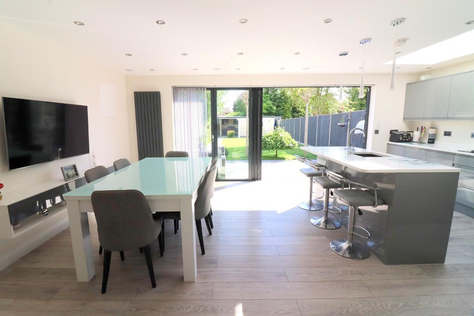
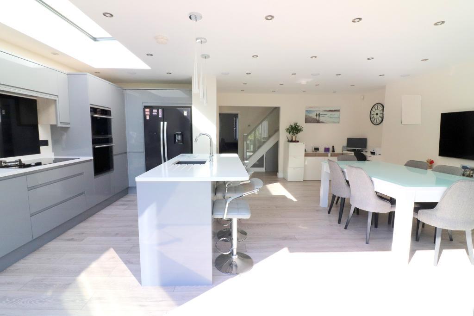
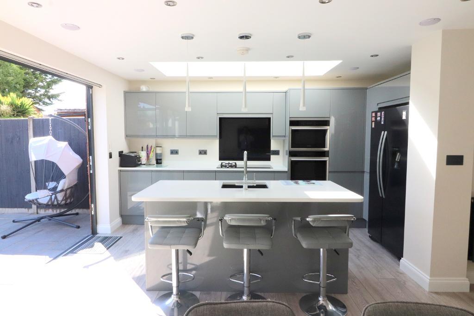
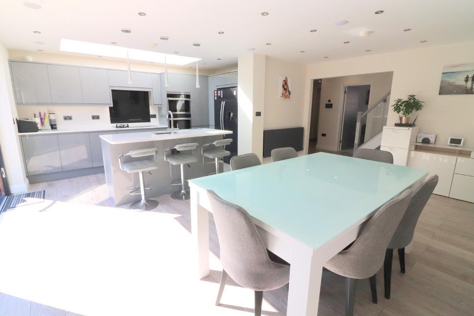
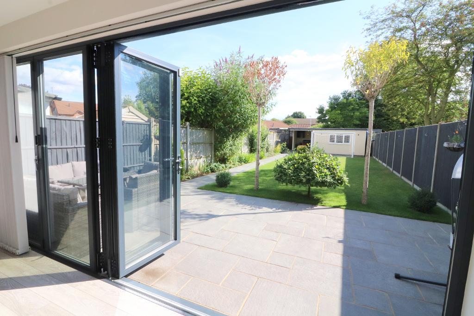
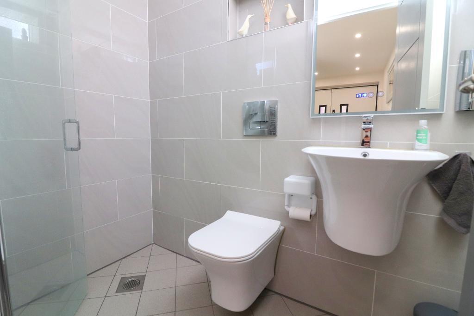
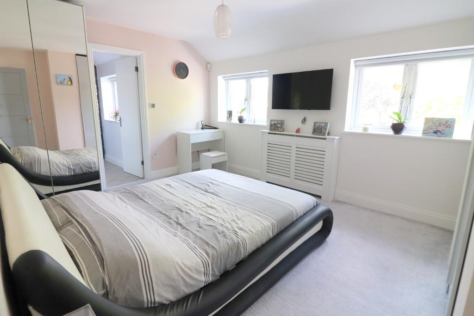
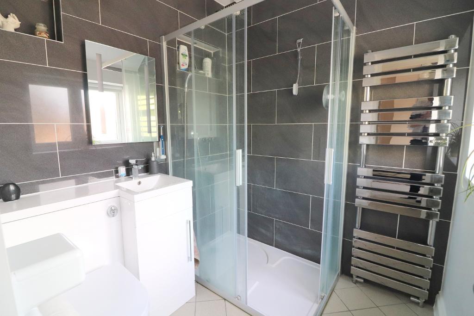
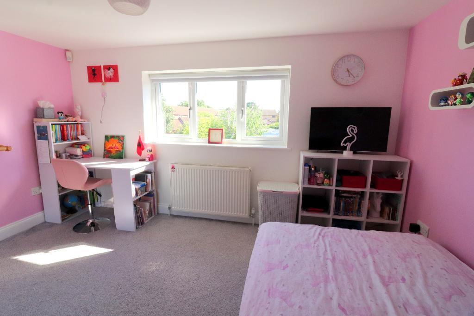
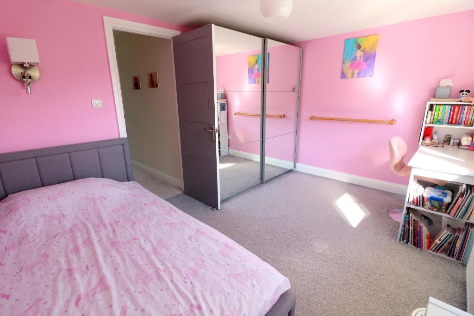
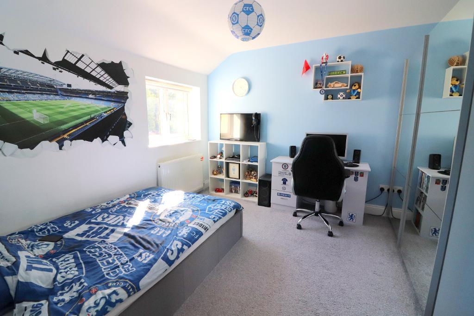
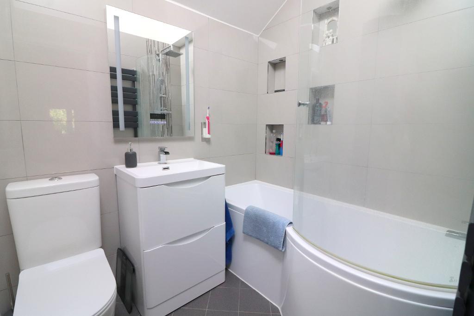
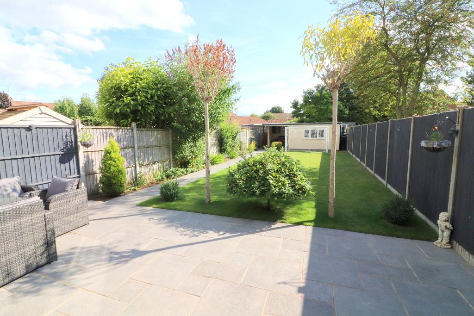
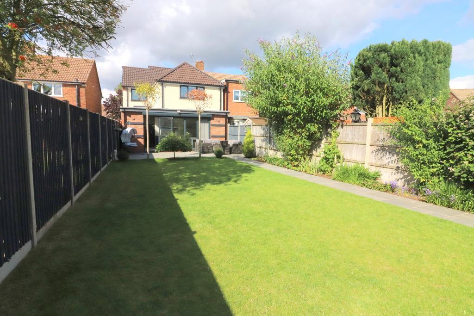
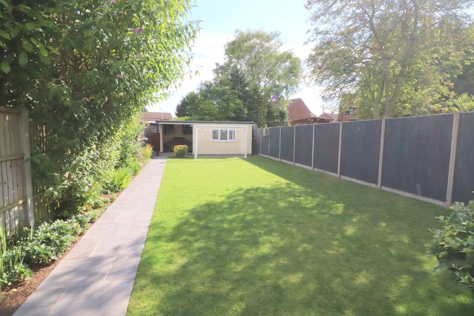
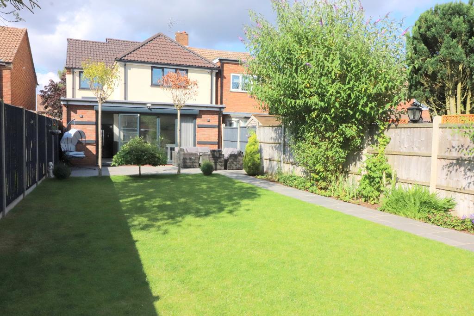
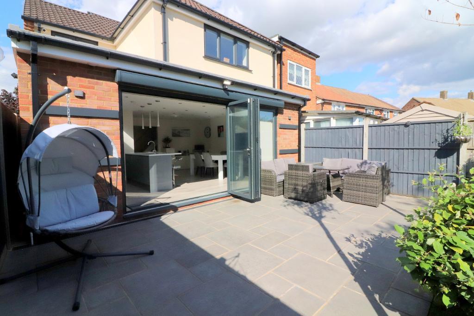
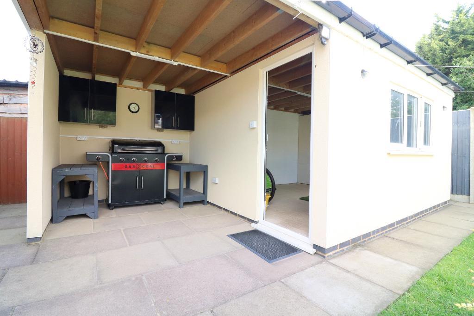
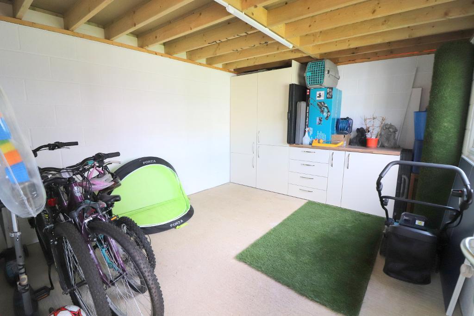
MANTONS ESTATE AGENTS are delighted to offer for sale this truly exceptional three bedroom extended semi detached family home. The property has undergone significant upgrades & modifications over recent years including a double storey rear & side extension providing over 1200 sqft of living space, well equipped to meet the needs of a modern day family.
Decorated to a contemporary theme throughout with smooth ceilings, stylish fixtures & fittings, 'hub of the home' kitchen/diner with bi-fold doors opening to the rear garden & a secluded South/West facing rear garden with outbuilding (ideal space to work from home). The list of superlatives are endless on this truly amazing home, an internal viewing is a must to fully appreciate.
In brief the property comprises; Entrance hall with stairs rising to the first floor, refitted shower room & utility room, living room with feature fire place, stunning refitted kitchen/diner with breakfast bar, integrated dishwasher & feature ceiling lantern. On the first floor there are three generous size bedrooms & a refitted bathroom suite with under floor heating. The master bedroom has a refitted en suite shower room also with under floor heating.
Further benefits include; Replacement double glazed windows & doors, block paved driveway, intruder alarm system, gas central heating serviced via a combination boiler, loft with ladder access, 80f (Approx.) rear garden with paved patio area & 12ft out-building with power & light, ideal space to work from home.
An internal viewing is a must to fully appreciate the attributes this family home has to offer. Contact Mantons Estate Agents to arrange a viewing or for further information.
Vauxhall Park stands as a coveted housing development that emerged in the 1960s, retaining its allure in the present day just as fervently as it did upon its initial construction. Residents benefit from an array of local conveniences, such as an Asda supermarket, medical facilities, dentist, welcoming public house, & convenient local bus routes. Furthermore, the strategic location places Junction 10 of the M1, London Luton Airport, & Parkway ThamesLink train station all in close proximity. The esteemed school catchments include Wigmore Primary & Queen Elizabeth High, adding to the overall appeal of this well-positioned and desirable property.
EPC Rating C. Council Tax Band C. 1244 sqft (Approx.)
For further information on this property please call 01582 883 989 or e-mail [email protected]
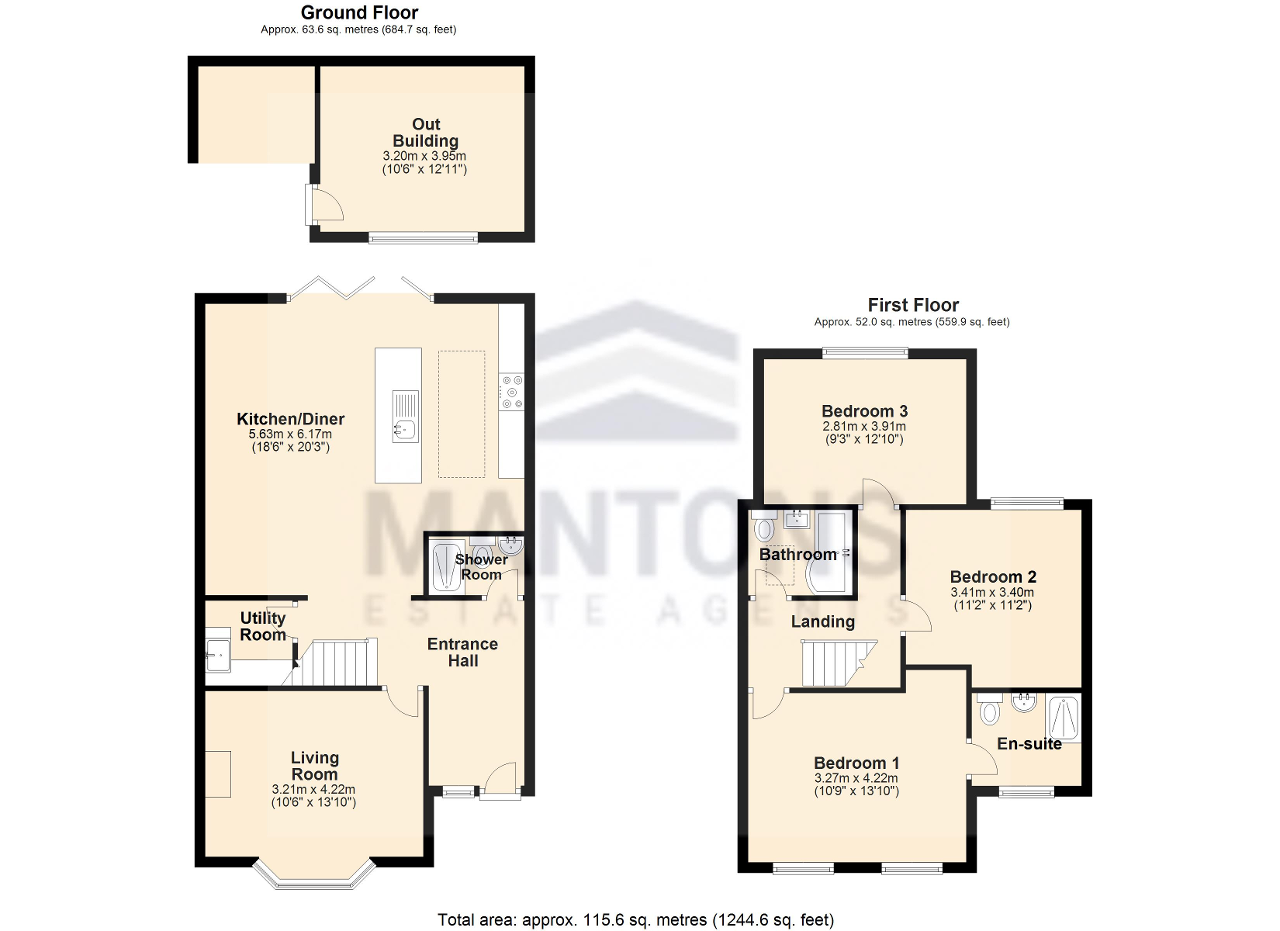

MANTONS ESTATE AGENTS are delighted to offer for sale this truly exceptional three bedroom extended semi detached family home. The property has undergone significant upgrades & modifications over recent years including a double storey rear & side extension providing over 1200 sqft of living space, well equipped to meet the needs of a modern day family.
Decorated to a contemporary theme throughout with smooth ceilings, stylish fixtures & fittings, 'hub of the home' kitchen/diner with bi-fold doors opening to the rear garden & a secluded South/West facing rear garden with outbuilding (ideal space to work from home). The list of superlatives are endless on this truly amazing home, an internal viewing is a must to fully appreciate.
In brief the property comprises; Entrance hall with stairs rising to the first floor, refitted shower room & utility room, living room with feature fire place, stunning refitted kitchen/diner with breakfast bar, integrated dishwasher & feature ceiling lantern. On the first floor there are three generous size bedrooms & a refitted bathroom suite with under floor heating. The master bedroom has a refitted en suite shower room also with under floor heating.
Further benefits include; Replacement double glazed windows & doors, block paved driveway, intruder alarm system, gas central heating serviced via a combination boiler, loft with ladder access, 80f (Approx.) rear garden with paved patio area & 12ft out-building with power & light, ideal space to work from home.
An internal viewing is a must to fully appreciate the attributes this family home has to offer. Contact Mantons Estate Agents to arrange a viewing or for further information.